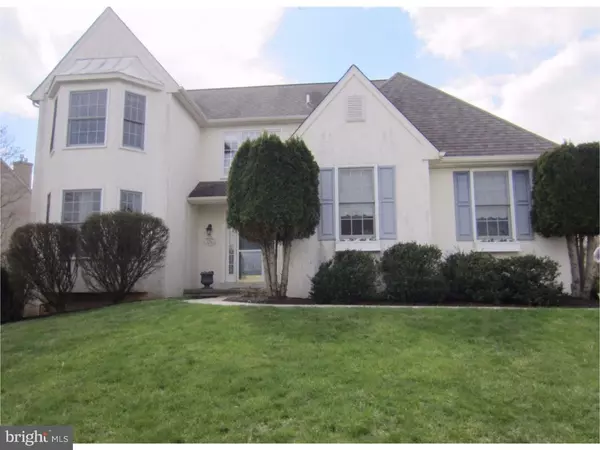For more information regarding the value of a property, please contact us for a free consultation.
922 WHITICAR LN West Chester, PA 19380
Want to know what your home might be worth? Contact us for a FREE valuation!

Our team is ready to help you sell your home for the highest possible price ASAP
Key Details
Sold Price $430,000
Property Type Single Family Home
Sub Type Detached
Listing Status Sold
Purchase Type For Sale
Square Footage 2,599 sqft
Price per Sqft $165
Subdivision Idlewilde
MLS Listing ID 1003574181
Sold Date 06/24/16
Style Colonial
Bedrooms 4
Full Baths 2
Half Baths 1
HOA Fees $29/ann
HOA Y/N Y
Abv Grd Liv Area 2,599
Originating Board TREND
Year Built 1999
Annual Tax Amount $6,412
Tax Year 2016
Lot Size 10,337 Sqft
Acres 0.24
Lot Dimensions 0X0
Property Description
Make your next home this 4 Bedroom 2.5 bath classic Colonial in the highly desired Idlewilde community just minutes from the downtown West Chester Boro and many parks. An award winning school district, low taxes and West Goshen ranked #10 in best towns to live (Money Magazine). Ideal floor plan for entertaining and working from home. Open floor plan with combination living & dining rooms with hardwoods throughout are perfect for large gatherings and entertaining. Bright & airy kitchen leads to eat-in area next to welcoming family room with fireplace. 1st floor secluded home office or library with built-in bookshelves and desk. The Master retreat has a generous-sized tiled bathroom with double vanity, separate tub & shower and 2 walk-in closets. 3 additional bedrooms and full bath on 2nd floor with hardwood flooring on stairs and 2nd floor halls. Nicely landscaped yard, with spacious deck and nice-sized level backyard with swing-set. Paver driveway with over-sized 2-car Garage and convenient entry side door to the mud/laundry room area. Also features a spacious and fully finished basement which could be used as a playroom, media room, additional office space, workout area or all the above. This popular cul-de-sac neighborhood holds informal fun events through-out the year. Close to the many restaurants and shops of West Chester, and easy access to King of Prussia, Philadelphia or Delaware.
Location
State PA
County Chester
Area West Goshen Twp (10352)
Zoning R3
Rooms
Other Rooms Living Room, Dining Room, Primary Bedroom, Bedroom 2, Bedroom 3, Kitchen, Family Room, Bedroom 1, Laundry, Other
Basement Full, Fully Finished
Interior
Interior Features Butlers Pantry, Kitchen - Eat-In
Hot Water Natural Gas
Heating Gas, Forced Air
Cooling Central A/C
Flooring Wood, Fully Carpeted, Tile/Brick
Fireplaces Number 1
Fireplaces Type Gas/Propane
Equipment Cooktop, Oven - Self Cleaning, Dishwasher
Fireplace Y
Appliance Cooktop, Oven - Self Cleaning, Dishwasher
Heat Source Natural Gas
Laundry Main Floor
Exterior
Exterior Feature Deck(s)
Garage Garage Door Opener
Garage Spaces 5.0
Water Access N
Accessibility None
Porch Deck(s)
Attached Garage 2
Total Parking Spaces 5
Garage Y
Building
Lot Description Level, Open, Front Yard, Rear Yard
Story 2
Sewer Public Sewer
Water Public
Architectural Style Colonial
Level or Stories 2
Additional Building Above Grade
New Construction N
Schools
Elementary Schools Hillsdale
Middle Schools Peirce
High Schools B. Reed Henderson
School District West Chester Area
Others
Senior Community No
Tax ID 52-04 -0148
Ownership Fee Simple
Read Less

Bought with Mike Reyman • BHHS Fox & Roach-Media
GET MORE INFORMATION




