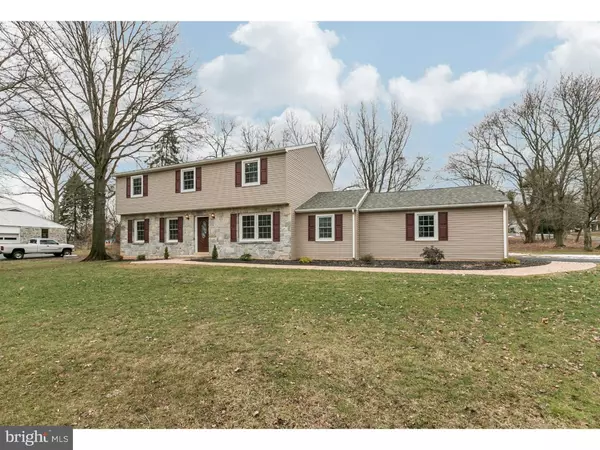For more information regarding the value of a property, please contact us for a free consultation.
1562 CHESTNUT HILL RD Pottstown, PA 19465
Want to know what your home might be worth? Contact us for a FREE valuation!

Our team is ready to help you sell your home for the highest possible price ASAP
Key Details
Sold Price $342,500
Property Type Single Family Home
Sub Type Detached
Listing Status Sold
Purchase Type For Sale
Square Footage 2,390 sqft
Price per Sqft $143
Subdivision None Available
MLS Listing ID 1003573197
Sold Date 04/22/16
Style Colonial
Bedrooms 4
Full Baths 2
Half Baths 1
HOA Y/N N
Abv Grd Liv Area 2,390
Originating Board TREND
Year Built 1967
Annual Tax Amount $4,718
Tax Year 2016
Lot Size 0.730 Acres
Acres 0.73
Lot Dimensions 000X000
Property Description
Spectacular, renovated stone and vinyl colonial in the award winning Owen J. Roberts school district. This beautiful home has been completely rehabbed inside and out! Virtually everything has been replaced. This home features the following new updates: kitchen, bathrooms, hardwood flooring, ceramic tile, paver walkway, paver rear patio, roof, windows, tyvek wrap, siding, fasia, soffit, HVAC system with 2 separate a/c units, wiring, most plumbing, and so much more! Step into the bright foyer with ceramic tile floor that leads into a fabulous oversized living room with crownmolding, chair rail, and hardwood floor with decorative hardwood inlay. The family room has a charming stone fireplace with built-in bookcases and a slider to the delightful paver patio and treed rear yard. The custom designed kitchen has an incredible island with overhang for eating, granite counters, ceramic tile floor, stainless steel appliances, pantry, and plenty of storage. The kitchen flows into the spacious dining area also enhanced with hardwood floors, crownmolding and chair rail! Completing the first floor is a first floor bedroom with closet or could be used as an inlaw suite, office or playroom. There's also a large laundry room with closet, entrance to two car garage and entrance to rear patio. The second floor hosts a redesigned master bedroom suite with hardwood floors, double closets, and bath with oversized custom shower with multiple shower heads, double bowl vanity, and ceramic tile floor. There are three additional oversized bedrooms with hardwood floors and plenty of closet space, two storage/linen closets, and a hall bathroom with ceramic tile floor. There is so much to offer in this beautifully rehabbed home. Owen J. Roberts schools, affordable taxes, level lot, minutes to shopping, Routes 100, 23, and 422. Don't miss out! Just move right in and have a minutes walk to hundreds of acres of township owned land and trails!
Location
State PA
County Chester
Area North Coventry Twp (10317)
Zoning FR2
Rooms
Other Rooms Living Room, Dining Room, Primary Bedroom, Bedroom 2, Bedroom 3, Kitchen, Family Room, Bedroom 1, Laundry, Other, Attic
Basement Full, Unfinished, Outside Entrance
Interior
Interior Features Primary Bath(s), Kitchen - Island, Stall Shower, Kitchen - Eat-In
Hot Water Electric
Heating Oil, Hot Water, Baseboard
Cooling Central A/C
Flooring Wood, Fully Carpeted, Tile/Brick
Fireplaces Number 1
Fireplaces Type Stone
Equipment Built-In Range, Dishwasher, Built-In Microwave
Fireplace Y
Window Features Replacement
Appliance Built-In Range, Dishwasher, Built-In Microwave
Heat Source Oil
Laundry Main Floor
Exterior
Exterior Feature Patio(s)
Parking Features Inside Access
Garage Spaces 4.0
Utilities Available Cable TV
Water Access N
Roof Type Pitched,Shingle
Accessibility None
Porch Patio(s)
Attached Garage 2
Total Parking Spaces 4
Garage Y
Building
Lot Description Corner, Level
Story 2
Foundation Brick/Mortar
Sewer Public Sewer
Water Well
Architectural Style Colonial
Level or Stories 2
Additional Building Above Grade
New Construction N
Schools
Middle Schools Owen J Roberts
High Schools Owen J Roberts
School District Owen J Roberts
Others
Senior Community No
Tax ID 17-07 -0021.2300
Ownership Fee Simple
Acceptable Financing Conventional
Listing Terms Conventional
Financing Conventional
Read Less

Bought with Alan J Rieger • Long & Foster Real Estate, Inc.
GET MORE INFORMATION




