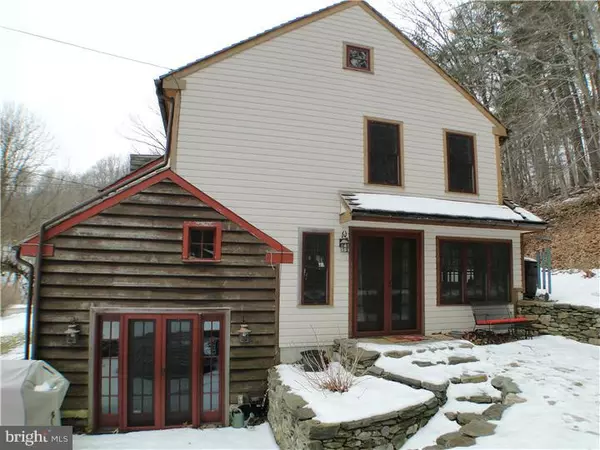For more information regarding the value of a property, please contact us for a free consultation.
841 SHENTON RD West Chester, PA 19380
Want to know what your home might be worth? Contact us for a FREE valuation!

Our team is ready to help you sell your home for the highest possible price ASAP
Key Details
Sold Price $480,000
Property Type Single Family Home
Sub Type Detached
Listing Status Sold
Purchase Type For Sale
Square Footage 2,132 sqft
Price per Sqft $225
Subdivision None Available
MLS Listing ID 1003567461
Sold Date 06/05/15
Style Farmhouse/National Folk
Bedrooms 4
Full Baths 3
Half Baths 1
HOA Y/N N
Abv Grd Liv Area 2,132
Originating Board TREND
Year Built 1800
Annual Tax Amount $3,909
Tax Year 2015
Lot Size 2.400 Acres
Acres 2.4
Lot Dimensions REGULAR
Property Description
MOTIVATED SELLER HOPING TO RELOCATE BEFORE SUMMER BREAK! Welcome to a little slice of heaven. Enter this cozy farmhouse built in 1800, plenty of Old world charm yet beautifully maintained. Wonderful new 1200 sq.ft. family room/den/master bedroom suite addition with outside access to stone patio (2007). New cedar shake roof, upgraded septic, plumbing, well pump and heating and air (2008). Kitchen updated within the last 3 years with granite tops and newer appliances. New brick and stone patio's for extensive outdoor entertaining. Featured during Chester County Day 2001 and YMCA Christmas Home Tour 1989. Peaceful 2.4 acre lot offers a true country setting yet minutes from downtown West Chester. Convenient to Wegmans, movie theatre, mall and Rts 202 and 30. Gorgeous exposed beams in den, kitchen and dining room. The floors are just as impressive , with brick, hardwood, tile and carpet in all the right places. The new addition offers plenty of space with tons of windows and French doors to lower level outside patio for outside entertaining. The country kitchen is so inviting with a wood burning stove and deep window seats. Newer "pantry" is a bonus for extra storage. The dining room is so inviting with beautiful stone wall and French doors to stone patio. The Master Bedroom is a good size with new closets and a new master bath. 2 additional bedrooms with plenty of charm, one bedroom even has a half bath. Laundry is conveniently located on the 2nd floor with a folding station. There is also a 2nd full bath on this floor. Back to the main level of the home is the 4th bedroom suite. This adorable space is the perfect set up for visitors, au pair or just a peaceful private nook with its own full bath and closet. The list goes on and on, this is a charmer that you cannot miss.
Location
State PA
County Chester
Area East Bradford Twp (10351)
Zoning R2
Rooms
Other Rooms Living Room, Dining Room, Primary Bedroom, Bedroom 2, Bedroom 3, Kitchen, Family Room, Bedroom 1
Basement Partial, Unfinished
Interior
Interior Features Primary Bath(s), Kitchen - Island, Ceiling Fan(s), Stove - Wood, Exposed Beams, Kitchen - Eat-In
Hot Water Natural Gas
Heating Gas
Cooling Central A/C
Flooring Wood, Fully Carpeted, Stone
Fireplaces Number 2
Fireplaces Type Stone
Equipment Built-In Range, Oven - Self Cleaning, Dishwasher
Fireplace Y
Appliance Built-In Range, Oven - Self Cleaning, Dishwasher
Heat Source Natural Gas
Laundry Upper Floor
Exterior
Exterior Feature Patio(s)
Garage Spaces 2.0
Utilities Available Cable TV
Water Access N
Roof Type Pitched
Accessibility None
Porch Patio(s)
Total Parking Spaces 2
Garage Y
Building
Lot Description Sloping, Front Yard, SideYard(s)
Story 1.5
Foundation Concrete Perimeter
Sewer On Site Septic
Water Well
Architectural Style Farmhouse/National Folk
Level or Stories 1.5
Additional Building Above Grade
New Construction N
Schools
Elementary Schools East Bradford
Middle Schools Peirce
High Schools B. Reed Henderson
School District West Chester Area
Others
Tax ID 51-04 -0019
Ownership Fee Simple
Acceptable Financing Conventional
Listing Terms Conventional
Financing Conventional
Read Less

Bought with Anita M Robbins • BHHS Fox & Roach-West Chester
GET MORE INFORMATION




