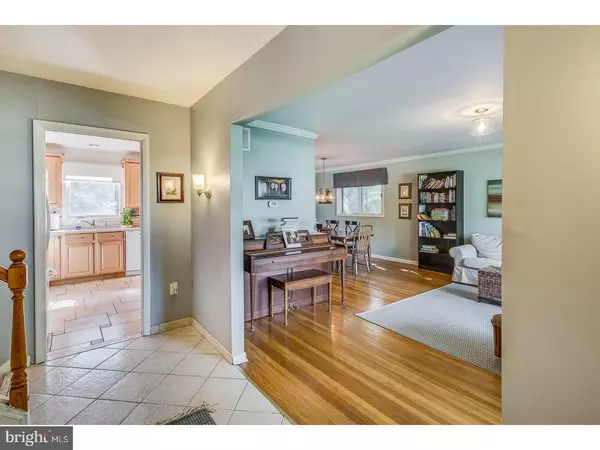For more information regarding the value of a property, please contact us for a free consultation.
16 COLGATE DR Cherry Hill, NJ 08034
Want to know what your home might be worth? Contact us for a FREE valuation!

Our team is ready to help you sell your home for the highest possible price ASAP
Key Details
Sold Price $273,000
Property Type Single Family Home
Sub Type Detached
Listing Status Sold
Purchase Type For Sale
Square Footage 2,186 sqft
Price per Sqft $124
Subdivision Brandywoods
MLS Listing ID 1001235317
Sold Date 12/29/17
Style Colonial,Split Level
Bedrooms 4
Full Baths 2
Half Baths 1
HOA Y/N N
Abv Grd Liv Area 2,186
Originating Board TREND
Year Built 1966
Annual Tax Amount $8,276
Tax Year 2016
Lot Size 8,050 Sqft
Acres 0.18
Lot Dimensions 70X115
Property Description
GREAT HOME, GREAT PRICE! Lovely, spacious 4+bedroom home has fantastic floor plan, updated kitchen, hardwood floors and is freshly painted for you! Well-lit, tiled foyer leads into the large living room and dining room, both with hardwood floors and updated lighting. Eat-in Kitchen is light and bright and features neutral cabinets and custom tile floors and door to deck. Huge family room with wood-burning fireplace and built in bar sets the stage for relaxing, entertaining, just watching the game. Sliders open to back patio and pet-friendly, fenced-in backyard. Also on the lower level the spruced up half bath and a Bonus Room which could be a den, study, guest room. Partially finished basement is dry and tiled for even more space and has the laundry room. Upstairs is a nice hardwood landing leading to a peaceful, extra large master bedroom with dressing area and en suite bath. 3 more bedrooms on this level also with hardwood floors. Main bath partially updated. One-car attached garage. Brandywoods is a fantastic neighborhood and is a great location for any commute. Close to 295, NJ Turnpike, Routes 73, 38 and 70, and so convenient to shopping. All this and Cherry Hill's award-winning schools!
Location
State NJ
County Camden
Area Cherry Hill Twp (20409)
Zoning R
Rooms
Other Rooms Living Room, Dining Room, Primary Bedroom, Bedroom 2, Bedroom 3, Kitchen, Family Room, Bedroom 1, Other, Attic
Basement Partial
Interior
Interior Features Primary Bath(s), Ceiling Fan(s), Kitchen - Eat-In
Hot Water Natural Gas
Heating Gas
Cooling Central A/C
Fireplaces Number 1
Fireplace Y
Heat Source Natural Gas
Laundry Basement
Exterior
Exterior Feature Deck(s), Patio(s), Porch(es)
Garage Spaces 3.0
Water Access N
Roof Type Pitched
Accessibility None
Porch Deck(s), Patio(s), Porch(es)
Attached Garage 1
Total Parking Spaces 3
Garage Y
Building
Story Other
Foundation Brick/Mortar
Sewer Public Sewer
Water Public
Architectural Style Colonial, Split Level
Level or Stories Other
Additional Building Above Grade
New Construction N
Schools
Elementary Schools Thomas Paine
Middle Schools Carusi
High Schools Cherry Hill High - West
School District Cherry Hill Township Public Schools
Others
Senior Community No
Tax ID 09-00338 28-00014
Ownership Fee Simple
Security Features Security System
Acceptable Financing Conventional, VA, FHA 203(b)
Listing Terms Conventional, VA, FHA 203(b)
Financing Conventional,VA,FHA 203(b)
Read Less

Bought with Megan E Lopez-Cepero • RE/MAX Connection
GET MORE INFORMATION




