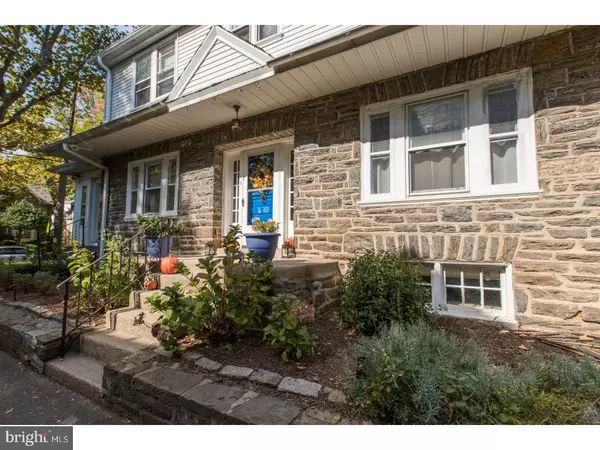For more information regarding the value of a property, please contact us for a free consultation.
7619 MOUNTAIN AVE Elkins Park, PA 19027
Want to know what your home might be worth? Contact us for a FREE valuation!

Our team is ready to help you sell your home for the highest possible price ASAP
Key Details
Sold Price $299,000
Property Type Single Family Home
Sub Type Detached
Listing Status Sold
Purchase Type For Sale
Square Footage 2,510 sqft
Price per Sqft $119
Subdivision Elkins Park
MLS Listing ID 1003484547
Sold Date 02/01/17
Style Colonial
Bedrooms 4
Full Baths 2
Half Baths 2
HOA Y/N N
Abv Grd Liv Area 2,510
Originating Board TREND
Year Built 1924
Annual Tax Amount $9,495
Tax Year 2016
Lot Size 7,200 Sqft
Acres 0.17
Lot Dimensions 60
Property Description
Welcome to "Manor House" a classic Colonial home located on a lovely tree-lined street in Elkins Park. As you enter the property via the formal foyer you will notice the original architect design blended with today's modern enhancements. To start, you will marvel at the splendor of the classic inlay hardwood flooring throughout. Relish in the warm and inviting formal living room that stages a brick fireplace, and abundance of windows and French door that leads into the charming four-season family room. This window filled area showcases an exposed stonewall, hardwood floors and a powder room. Located on the opposite side of the foyer is a sun lit formal dining room, which affords a comfortable space for all dining occasions. Love to cook? You will take pleasure in your beautiful kitchen offering new stainless steel appliances, subway tile backsplash, granite counter tops and well-appointed gray and white cabinetry. Other notable kitchen features include hardwood flooring, a bonus sun-filled breakfast room offering views of the private yard. Conveniently located off the kitchen is a delightful mudroom that leads outward to the backyard. As you ascend to the 2nd level a large master suite will greet you providing an in-suite bathroom and an awesome walk-in wardrobe closet. Completing this level are two good-sized bedrooms and hall bathroom. Other noteworthy improvements include additional updated bathrooms offering new cabinetry, floor to ceiling tiles and lighting. Continuing upward to the 3rd level here you will find an additional bedroom that is currently being used as a marvelous walk in closet. This area also allows for additional full bath with rough-in plumbing already installed and a classic claw foot tub set in place. This wonderful property offers a partially finished basement including a fireplace, hardwood and tile flooring, French doors and a practical powder room. Many family gatherings will be enjoyed in your private backyard with a lovely new brick patio. Topping this terrific property is a detached one-car garage with three-car parking. The location is perfect for commuting into the City. A short walk to the Elkins Park or Melrose train stations, local shops and restaurant spots including the popular Creekside Co-op Market. This property is not to be missed!
Location
State PA
County Montgomery
Area Cheltenham Twp (10631)
Zoning R5
Rooms
Other Rooms Living Room, Dining Room, Primary Bedroom, Bedroom 2, Bedroom 3, Kitchen, Family Room, Bedroom 1, Other
Basement Full
Interior
Interior Features Primary Bath(s), Ceiling Fan(s), Dining Area
Hot Water Natural Gas
Heating Gas, Electric, Hot Water, Radiator, Baseboard
Cooling None
Flooring Wood, Tile/Brick
Fireplaces Number 2
Fireplaces Type Brick, Stone, Gas/Propane
Equipment Oven - Self Cleaning, Dishwasher, Disposal, Energy Efficient Appliances, Built-In Microwave
Fireplace Y
Window Features Energy Efficient,Replacement
Appliance Oven - Self Cleaning, Dishwasher, Disposal, Energy Efficient Appliances, Built-In Microwave
Heat Source Natural Gas, Electric
Laundry Basement
Exterior
Exterior Feature Patio(s)
Parking Features Garage Door Opener
Garage Spaces 4.0
Utilities Available Cable TV
Water Access N
Roof Type Slate
Accessibility None
Porch Patio(s)
Total Parking Spaces 4
Garage Y
Building
Lot Description Level, Front Yard, Rear Yard
Story 3+
Sewer Public Sewer
Water Public
Architectural Style Colonial
Level or Stories 3+
Additional Building Above Grade
New Construction N
Schools
Elementary Schools Myers
Middle Schools Cedarbrook
High Schools Cheltenham
School District Cheltenham
Others
Senior Community No
Tax ID 31-00-19804-001
Ownership Fee Simple
Security Features Security System
Acceptable Financing Conventional, VA, FHA 203(b)
Listing Terms Conventional, VA, FHA 203(b)
Financing Conventional,VA,FHA 203(b)
Read Less

Bought with Kristin McFeely • Coldwell Banker Realty
GET MORE INFORMATION




