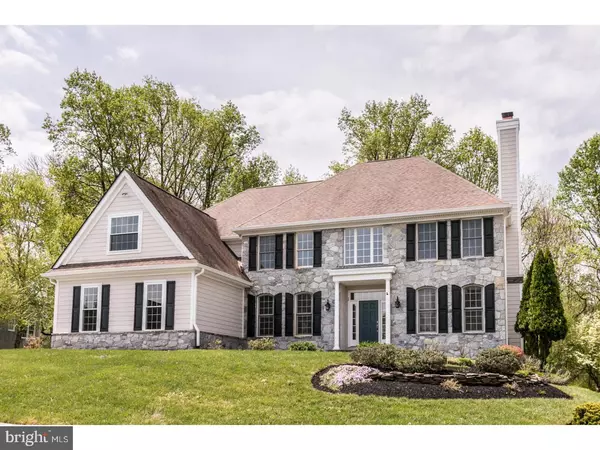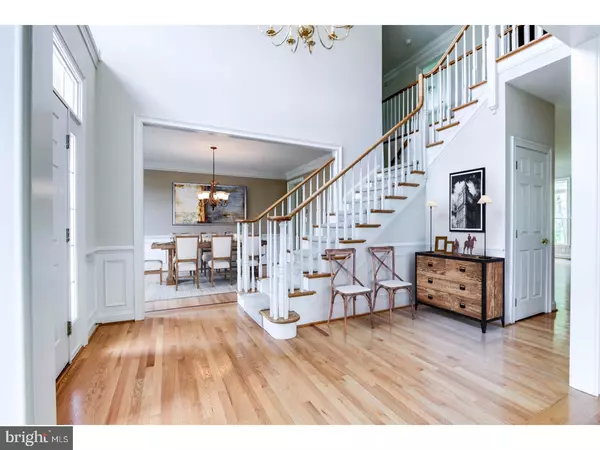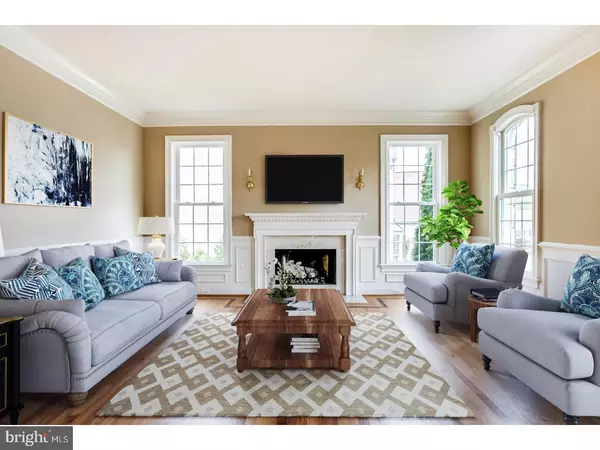For more information regarding the value of a property, please contact us for a free consultation.
38 OXFORD WAY Wilmington, DE 19807
Want to know what your home might be worth? Contact us for a FREE valuation!

Our team is ready to help you sell your home for the highest possible price ASAP
Key Details
Sold Price $735,000
Property Type Single Family Home
Sub Type Detached
Listing Status Sold
Purchase Type For Sale
Square Footage 6,169 sqft
Price per Sqft $119
Subdivision Stonewold
MLS Listing ID 1000064640
Sold Date 07/18/17
Style Contemporary
Bedrooms 6
Full Baths 3
Half Baths 1
HOA Fees $66/ann
HOA Y/N Y
Abv Grd Liv Area 6,169
Originating Board TREND
Year Built 2000
Annual Tax Amount $7,071
Tax Year 2016
Lot Size 0.330 Acres
Acres 0.33
Lot Dimensions 99X130
Property Description
Beautiful stone front colonial home in desirable Stonewold community in a premium very private lot backing to woods. ALL stucco has been removed by Five Star Contracting and replaced with beautiful Hardie board siding around the entire home. Most windows and several doors also replaced. Fine architectural details such as hardwood floors with inlaid contrast, sweeping ceilings, crown molding, wainscoting, cathedral ceiling, recessed lighting and 2 fireplaces. Bright and airy 2 story foyer that leads you to the formal living & dining room and first floor office. The spacious gourmet eat-in kitchen with Viking range & granite countertops opens up to the family room. The second floor has an oversized master bedroom with office, 2 walk-in closets and a luxurious master bath with jetted soaking tub, separate shower & dual vanities. 4 Additional bedrooms and 2 full baths complete the second floor. The finished light filled lower level is an added bonus with large windows offering endless possibilities, including a sixth bedroom. A private patio with a serene wooded view can be accessed through the breakfast area. In addition this homes has a 3 car garage and paver patio, perfect for enjoying the picturesque view of the woods and open space behind. Conveniently located in the heart of Greenville, minutes from shopping, restaurants and schools.
Location
State DE
County New Castle
Area Hockssn/Greenvl/Centrvl (30902)
Zoning NC40
Rooms
Other Rooms Living Room, Dining Room, Primary Bedroom, Bedroom 2, Bedroom 3, Kitchen, Family Room, Bedroom 1, Laundry, Other
Basement Full
Interior
Interior Features Primary Bath(s), Kitchen - Island, Butlers Pantry, Dining Area
Hot Water Natural Gas
Heating Gas, Electric
Cooling Central A/C
Flooring Wood, Fully Carpeted, Tile/Brick
Fireplaces Number 2
Fireplaces Type Gas/Propane
Equipment Cooktop, Oven - Wall
Fireplace Y
Appliance Cooktop, Oven - Wall
Heat Source Natural Gas, Electric
Laundry Main Floor
Exterior
Exterior Feature Patio(s)
Parking Features Inside Access
Garage Spaces 3.0
Water Access N
Accessibility None
Porch Patio(s)
Attached Garage 3
Total Parking Spaces 3
Garage Y
Building
Story 2
Sewer Public Sewer
Water Public
Architectural Style Contemporary
Level or Stories 2
Additional Building Above Grade
Structure Type Cathedral Ceilings,9'+ Ceilings,High
New Construction N
Schools
School District Red Clay Consolidated
Others
HOA Fee Include Common Area Maintenance,Snow Removal
Senior Community No
Tax ID 07-028.00-111
Ownership Fee Simple
Read Less

Bought with Lauren G Madaline • Long & Foster Real Estate, Inc.
GET MORE INFORMATION




