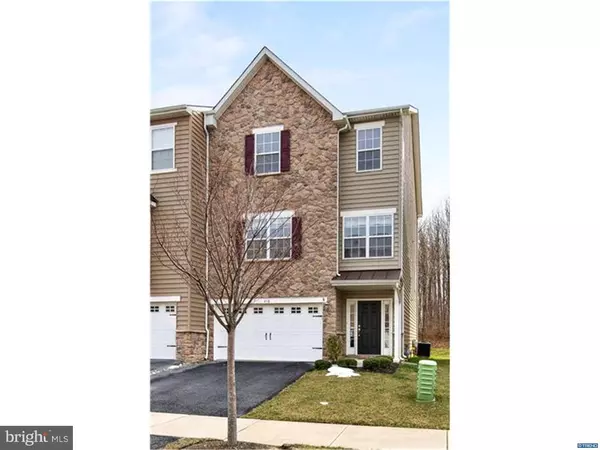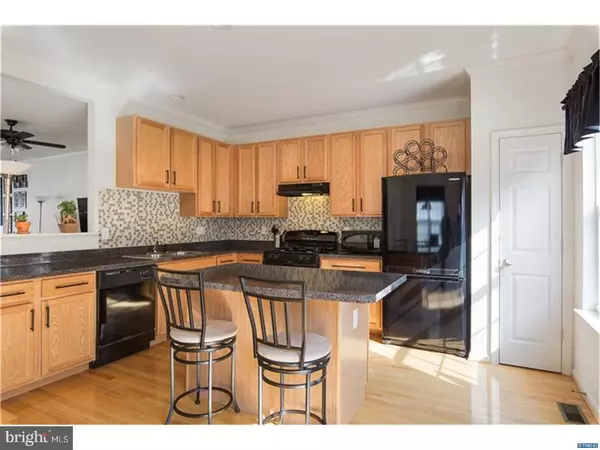For more information regarding the value of a property, please contact us for a free consultation.
416 JACOBSEN DR Newark, DE 19702
Want to know what your home might be worth? Contact us for a FREE valuation!

Our team is ready to help you sell your home for the highest possible price ASAP
Key Details
Sold Price $263,000
Property Type Townhouse
Sub Type Interior Row/Townhouse
Listing Status Sold
Purchase Type For Sale
Square Footage 2,850 sqft
Price per Sqft $92
Subdivision Hudson Village
MLS Listing ID 1000062696
Sold Date 05/12/17
Style Colonial
Bedrooms 3
Full Baths 3
Half Baths 1
HOA Fees $135/mo
HOA Y/N N
Abv Grd Liv Area 2,850
Originating Board TREND
Year Built 2009
Annual Tax Amount $2,221
Tax Year 2016
Lot Dimensions 00/00
Property Description
This enticing Hudson Village condo features three delightfully open floors of living space. Upon entering this stylish home, you will be captivated by the welcoming feel the bright and airy rooms provide. The combination of handsome tile, plush carpeting and gleaming hardwood floors matched against neutral colored walls add to the appeal. Entertain with ease as one area flows seamlessly to the next. The well-sized kitchen features gas cooking, ample counter space and a center island with breakfast bar. Not to be overlooked, the expansive rear deck provides the perfect spot for warm weather entertaining. Rest comes easy in the generously sized owner suite - complete with luxurious bath. Other special features of this wonderful charmer include walk-out lower level with full bath, over-sized garage, and a seemingly endless amount of closet space. Add on nearby shopping and easy access to major attractions to complete the exceptional value of this move-in condition home. Don't miss out on this great opportunity in Hudson Village with this end unit that backs to privacy and woods.
Location
State DE
County New Castle
Area Newark/Glasgow (30905)
Zoning NCPUD
Rooms
Other Rooms Living Room, Dining Room, Primary Bedroom, Bedroom 2, Kitchen, Family Room, Bedroom 1, Other, Attic
Interior
Interior Features Primary Bath(s), Kitchen - Island, Butlers Pantry, Stall Shower, Kitchen - Eat-In
Hot Water Natural Gas
Heating Gas, Forced Air
Cooling Central A/C
Flooring Wood, Fully Carpeted, Vinyl, Tile/Brick
Fireplaces Number 1
Equipment Dishwasher, Disposal, Built-In Microwave
Fireplace Y
Window Features Energy Efficient
Appliance Dishwasher, Disposal, Built-In Microwave
Heat Source Natural Gas
Laundry Lower Floor
Exterior
Exterior Feature Deck(s)
Parking Features Inside Access, Garage Door Opener, Oversized
Garage Spaces 4.0
Utilities Available Cable TV
Water Access N
Roof Type Pitched,Shingle
Accessibility None
Porch Deck(s)
Total Parking Spaces 4
Garage Y
Building
Lot Description Trees/Wooded
Story 3+
Foundation Concrete Perimeter
Sewer Public Sewer
Water Public
Architectural Style Colonial
Level or Stories 3+
Additional Building Above Grade
Structure Type 9'+ Ceilings
New Construction N
Schools
School District Christina
Others
HOA Fee Include Common Area Maintenance,Ext Bldg Maint,Lawn Maintenance,Snow Removal,Insurance,All Ground Fee,Management
Senior Community No
Tax ID 09-029.00-027.C.0018
Ownership Condominium
Acceptable Financing Conventional, VA, FHA 203(b)
Listing Terms Conventional, VA, FHA 203(b)
Financing Conventional,VA,FHA 203(b)
Read Less

Bought with Rajesh Veeragandham • NextRE, Inc
GET MORE INFORMATION




