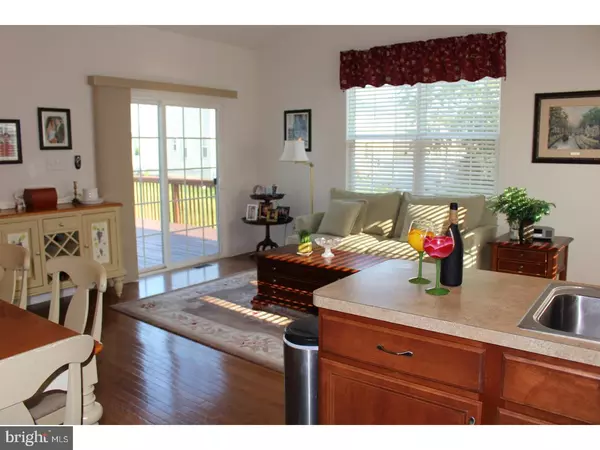For more information regarding the value of a property, please contact us for a free consultation.
70 DUBOIS AVE Clayton, NJ 08312
Want to know what your home might be worth? Contact us for a FREE valuation!

Our team is ready to help you sell your home for the highest possible price ASAP
Key Details
Sold Price $225,000
Property Type Single Family Home
Sub Type Detached
Listing Status Sold
Purchase Type For Sale
Square Footage 2,129 sqft
Price per Sqft $105
Subdivision Estates At Aberdeen
MLS Listing ID 1000053786
Sold Date 07/31/17
Style Contemporary
Bedrooms 3
Full Baths 2
Half Baths 1
HOA Y/N N
Abv Grd Liv Area 2,129
Originating Board TREND
Year Built 2011
Annual Tax Amount $7,318
Tax Year 2016
Lot Size 8,400 Sqft
Acres 0.19
Lot Dimensions 70X120
Property Description
This home is only six years old and looks like new! Enter through the two-story foyer and the open living room/dining room is to the right. The rear of the home features a huge kitchen with breakfast room, breakfast bar, large double door pantry, 42-inch maple cabinets and stainless-steel appliance package. The kitchen is open to the sun room with beautiful views of the back yard. From here, sliding doors take you to the deck overlooking a wooded park like area with walking trail. The main level also has a family room, powder room and laundry/mudroom leading to the two-car garage. The upper level features an open stair case with double doors to the master suite. Here you find a walk -in closet, second closet, double sink vanity, soaking tub and stall shower. The opposite side of this level has two generously sized bedrooms and another full bath. There is also walk in access to a floored attic over the garage for plenty of seasonal storage. Hardwood floors are tastefully appointed through the foyer, kitchen and sun room. The full daylight basement is under most of the home, including the bumped-out sun room. There is so much potential for additional living space here! Enjoy this summer on the deck in this desirable cul de sac community! This home is USDA eligible for qualified buyers! Balance of 10 year home warranty is transferable.
Location
State NJ
County Gloucester
Area Clayton Boro (20801)
Zoning RES
Direction North
Rooms
Other Rooms Living Room, Dining Room, Primary Bedroom, Bedroom 2, Kitchen, Family Room, Bedroom 1, Laundry, Other, Attic
Basement Full
Interior
Interior Features Primary Bath(s), Kitchen - Island, Butlers Pantry, Ceiling Fan(s), Stall Shower, Dining Area
Hot Water Natural Gas
Heating Gas, Forced Air, Energy Star Heating System
Cooling Central A/C
Flooring Wood, Fully Carpeted, Vinyl, Tile/Brick
Equipment Oven - Self Cleaning, Dishwasher, Built-In Microwave
Fireplace N
Window Features Energy Efficient
Appliance Oven - Self Cleaning, Dishwasher, Built-In Microwave
Heat Source Natural Gas
Laundry Main Floor
Exterior
Exterior Feature Deck(s), Porch(es)
Garage Inside Access
Garage Spaces 5.0
Utilities Available Cable TV
Water Access N
Roof Type Shingle
Accessibility None
Porch Deck(s), Porch(es)
Attached Garage 2
Total Parking Spaces 5
Garage Y
Building
Lot Description Front Yard, Rear Yard
Story 2
Foundation Concrete Perimeter
Sewer Public Sewer
Water Public
Architectural Style Contemporary
Level or Stories 2
Additional Building Above Grade
Structure Type Cathedral Ceilings,9'+ Ceilings
New Construction N
Schools
Elementary Schools Herma Simmons
Middle Schools Clayton
High Schools Clayton
School District Clayton Public Schools
Others
Pets Allowed Y
Senior Community No
Tax ID 01-01904-00011 19
Ownership Fee Simple
Acceptable Financing Conventional, VA, FHA 203(b), USDA
Listing Terms Conventional, VA, FHA 203(b), USDA
Financing Conventional,VA,FHA 203(b),USDA
Pets Description Case by Case Basis
Read Less

Bought with John C Kidwell • Better Homes of American Heritage Federal Realty
GET MORE INFORMATION




