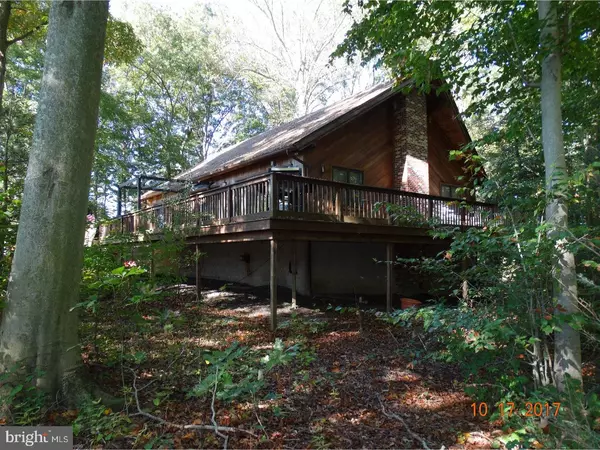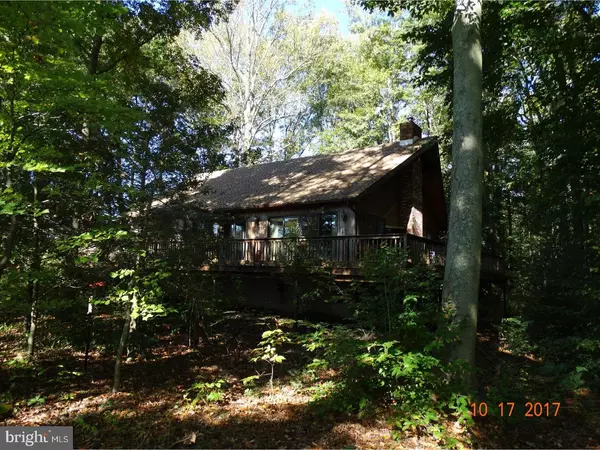For more information regarding the value of a property, please contact us for a free consultation.
32 WILD OAKS DR Quinton, NJ 08079
Want to know what your home might be worth? Contact us for a FREE valuation!

Our team is ready to help you sell your home for the highest possible price ASAP
Key Details
Sold Price $218,750
Property Type Single Family Home
Sub Type Detached
Listing Status Sold
Purchase Type For Sale
Square Footage 1,440 sqft
Price per Sqft $151
Subdivision Wild Oaks
MLS Listing ID 1003765723
Sold Date 01/05/18
Style Other
Bedrooms 2
Full Baths 1
HOA Y/N N
Abv Grd Liv Area 1,440
Originating Board TREND
Year Built 1986
Annual Tax Amount $5,215
Tax Year 2016
Lot Size 1.090 Acres
Acres 1.09
Lot Dimensions 0X0
Property Description
Privacy & seclusion! If peace and quiet is what you want than this is the home for you! This one of a kind custom built cedar home with a ski chalet feel is equipped with tung and groove vaulted ceilings and located adjacent to a golf course. Enjoy both wooded and course views. There are sliding glass doors along the entire side of the home with a wrap around deck which will allow for viewing all of nature throughout the year. The home has an open floor plan and the kitchen has a wrap around breakfast bar. The roof was replaced in Oct. of 2015. There is a full walk out basement with 12' ceilings that has great potential to be finished for added living space as well as a 3 car detached garage! Schedule your showing today!
Location
State NJ
County Salem
Area Quinton Twp (21712)
Zoning RES
Rooms
Other Rooms Living Room, Dining Room, Primary Bedroom, Kitchen, Bedroom 1
Basement Full
Interior
Interior Features Breakfast Area
Hot Water Oil
Heating Oil
Cooling Central A/C
Fireplace N
Heat Source Oil
Laundry Main Floor
Exterior
Exterior Feature Deck(s)
Garage Spaces 6.0
Water Access N
Accessibility None
Porch Deck(s)
Total Parking Spaces 6
Garage Y
Building
Story 1
Sewer On Site Septic
Water Well
Architectural Style Other
Level or Stories 1
Additional Building Above Grade
New Construction N
Schools
High Schools Salem
School District Salem City Schools
Others
Senior Community No
Tax ID 12-00029-00016
Ownership Fee Simple
Read Less

Bought with Tammy R. Lutek • Legacy Real Estate Services
GET MORE INFORMATION




