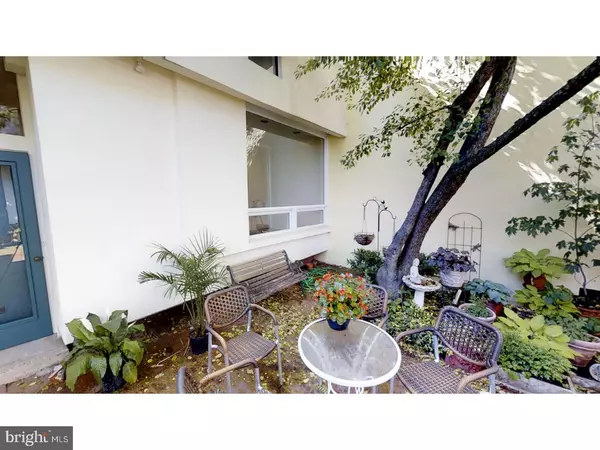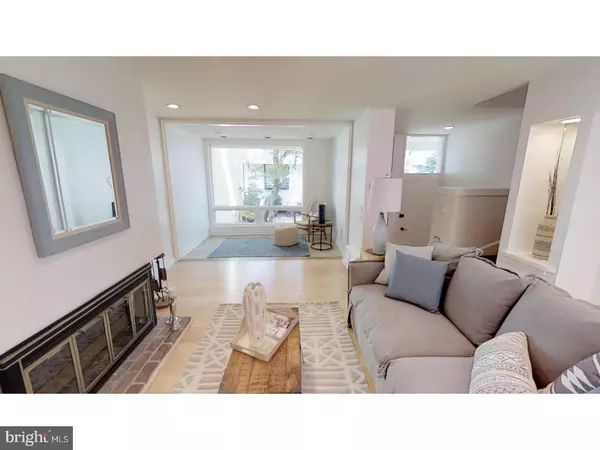For more information regarding the value of a property, please contact us for a free consultation.
812 LOMBARD ST #8 Philadelphia, PA 19147
Want to know what your home might be worth? Contact us for a FREE valuation!

Our team is ready to help you sell your home for the highest possible price ASAP
Key Details
Sold Price $680,000
Property Type Townhouse
Sub Type Interior Row/Townhouse
Listing Status Sold
Purchase Type For Sale
Square Footage 1,535 sqft
Price per Sqft $442
Subdivision Washington Sq West
MLS Listing ID 1003250987
Sold Date 06/30/17
Style Straight Thru
Bedrooms 3
Full Baths 2
HOA Fees $75/mo
HOA Y/N Y
Abv Grd Liv Area 1,535
Originating Board TREND
Year Built 1970
Annual Tax Amount $6,095
Tax Year 2017
Lot Size 907 Sqft
Acres 0.02
Lot Dimensions 20X46
Property Description
Nestled within a gated community with only 35 residents, Lombard Mews is an urban oasis! Pull into your over-sized 1 car GARAGE (possible 2-car garage) accessed from the rear of the home. Walk into an open and light filled living room featuring built in bookshelves, an extra-large picture window with garden view and wood-burning fireplace, perfect for cuddling on a brisk fall day. White quartz counter tops and stainless steel appliances give this never used, tasteful kitchen a modern feel with white cabinetry and Juliet balcony keeping it light and airy. Upstairs find three large bedrooms and two full bathrooms all with just enough natural light. Included in this home is an over-sized 1-car (possibly 2-car) garage. After a long day, relax in your garden where you can enjoy city living with privacy. This home is conveniently located in McCall school district and within walking distance to Starr Garden Playground, Washington Square Park, Jefferson Hospital, South Street, Whole Foods, The Italian Market, restaurants, shopping and public transportation. In a desirable location, this home has a walk-score of 99! Seller is offering 1-year home warranty!
Location
State PA
County Philadelphia
Area 19147 (19147)
Zoning RM1
Rooms
Other Rooms Living Room, Primary Bedroom, Bedroom 2, Kitchen, Family Room, Bedroom 1
Basement Full
Interior
Interior Features Primary Bath(s), Kitchen - Island
Hot Water Natural Gas
Heating Electric
Cooling Central A/C
Fireplaces Number 1
Fireplace Y
Heat Source Electric
Laundry Basement
Exterior
Garage Spaces 1.0
Water Access N
Accessibility None
Attached Garage 1
Total Parking Spaces 1
Garage Y
Building
Story 2
Sewer Public Sewer
Water Public
Architectural Style Straight Thru
Level or Stories 2
Additional Building Above Grade
New Construction N
Schools
Elementary Schools Gen. George A. Mccall School
School District The School District Of Philadelphia
Others
HOA Fee Include Common Area Maintenance
Senior Community No
Tax ID 053061845
Ownership Fee Simple
Read Less

Bought with Michael R. McCann • BHHS Fox & Roach-Center City Walnut
GET MORE INFORMATION




