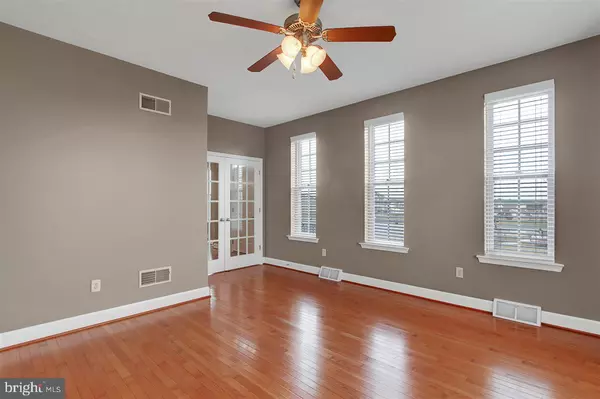For more information regarding the value of a property, please contact us for a free consultation.
1320 SUMMIT RUN CT York, PA 17408
Want to know what your home might be worth? Contact us for a FREE valuation!

Our team is ready to help you sell your home for the highest possible price ASAP
Key Details
Sold Price $300,000
Property Type Single Family Home
Sub Type Detached
Listing Status Sold
Purchase Type For Sale
Square Footage 3,766 sqft
Price per Sqft $79
Subdivision Jackson Heights
MLS Listing ID 1003031819
Sold Date 04/28/17
Style Colonial
Bedrooms 5
Full Baths 3
Half Baths 1
HOA Fees $10/ann
HOA Y/N Y
Abv Grd Liv Area 2,990
Originating Board RAYAC
Year Built 2007
Lot Size 0.800 Acres
Acres 0.8
Property Description
Stunning Brick Colonial in a cul de sac of a great community. Large lot w/ great views from a beautiful deck. Inside boasts 5 beds, 3.5 baths & finished basement. Gorgeous kitchen with stainless steel appliances & breakfast room that leads to the deck. Formal Dining room. Fireplace in both the Living & Family room. Large rooms. Beautiful Master Suite. Close to conveniences and centrally located between York & Hanover. This home truly has it all!
Location
State PA
County York
Area Jackson Twp (15233)
Zoning RESIDENTIAL
Rooms
Other Rooms Living Room, Dining Room, Bedroom 2, Bedroom 3, Bedroom 4, Bedroom 5, Kitchen, Family Room, Den, Bedroom 1, Sun/Florida Room, Other
Basement Poured Concrete, Fully Finished
Interior
Interior Features Kitchen - Island, WhirlPool/HotTub, Kitchen - Eat-In, Formal/Separate Dining Room, Breakfast Area
Heating Forced Air
Cooling Central A/C
Fireplaces Type Gas/Propane
Equipment Dishwasher, Built-In Microwave, Washer, Dryer, Refrigerator, Oven - Single
Fireplace N
Appliance Dishwasher, Built-In Microwave, Washer, Dryer, Refrigerator, Oven - Single
Heat Source Natural Gas
Exterior
Parking Features Garage Door Opener
Garage Spaces 2.0
Water Access N
Roof Type Shingle,Asphalt
Road Frontage Public, Boro/Township, City/County
Attached Garage 2
Total Parking Spaces 2
Garage Y
Building
Lot Description Cleared, Sloping, Interior, Cul-de-sac
Story 2
Sewer Public Sewer, Septic Exists
Water Public
Architectural Style Colonial
Level or Stories 2
Additional Building Above Grade, Below Grade
New Construction N
Schools
Elementary Schools Spring Grove
Middle Schools Spring Grove Area
High Schools Spring Grove Area
School District Spring Grove Area
Others
Tax ID 67330001200120000000
Ownership Fee Simple
SqFt Source Estimated
Security Features Smoke Detector
Acceptable Financing Conventional, VA, USDA
Listing Terms Conventional, VA, USDA
Financing Conventional,VA,USDA
Read Less

Bought with Deborah L McLaughlin • Keller Williams Keystone Realty
GET MORE INFORMATION




