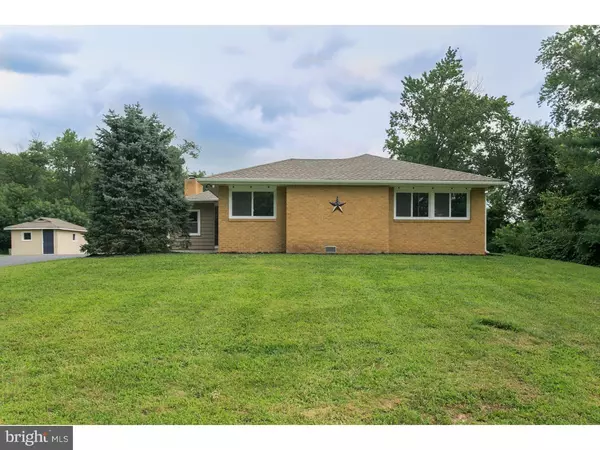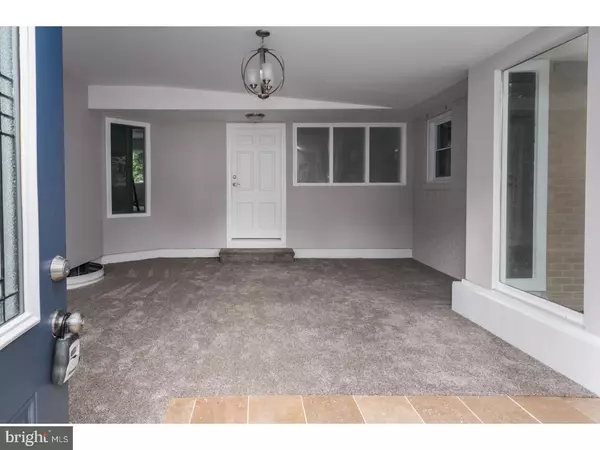For more information regarding the value of a property, please contact us for a free consultation.
200 STRITTMATTER BLVD Gibbstown, NJ 08027
Want to know what your home might be worth? Contact us for a FREE valuation!

Our team is ready to help you sell your home for the highest possible price ASAP
Key Details
Sold Price $226,000
Property Type Single Family Home
Sub Type Detached
Listing Status Sold
Purchase Type For Sale
Square Footage 2,202 sqft
Price per Sqft $102
Subdivision None Available
MLS Listing ID 1001772533
Sold Date 10/17/17
Style Ranch/Rambler
Bedrooms 4
Full Baths 2
HOA Y/N N
Abv Grd Liv Area 2,202
Originating Board TREND
Year Built 1959
Annual Tax Amount $5,743
Tax Year 2016
Lot Size 0.514 Acres
Acres 0.52
Lot Dimensions 160X140 IRR.
Property Description
WOW!! Wait till you see this completely redone (2017) beauty! This ranch style home offers over 2,200 square feet of living space not including the huge finished basement. The bright and sunny home offers tons of windows and designer touches. This home was redone with attention to detail. The great room features a gas fireplace, shadow boxing, crown moulding, recessed lighting and access to the sunroom. The master bedroom comes complete with an en-suite bathroom with large tiled shower and custom vanity. The kitchen features stainless steel appliances, granite counter tops with access to the large deck. The huge finished basement has a gas fireplace as well as a built in bench and two storage rooms. This wonderful one story living home is everything and more that today's busy family is looking for. Pack your bags and move right in. This is gem is a one of a kind!!
Location
State NJ
County Gloucester
Area Greenwich Twp (20807)
Zoning RES
Rooms
Other Rooms Living Room, Dining Room, Primary Bedroom, Bedroom 2, Bedroom 3, Kitchen, Family Room, Bedroom 1, Laundry, Other, Attic
Basement Full, Fully Finished
Interior
Interior Features Primary Bath(s), Butlers Pantry, Ceiling Fan(s), Stall Shower, Kitchen - Eat-In
Hot Water Natural Gas
Heating Gas, Forced Air
Cooling Central A/C
Flooring Fully Carpeted, Tile/Brick
Fireplaces Number 2
Fireplaces Type Gas/Propane
Equipment Dishwasher, Built-In Microwave
Fireplace Y
Window Features Replacement
Appliance Dishwasher, Built-In Microwave
Heat Source Natural Gas
Laundry Main Floor
Exterior
Exterior Feature Deck(s)
Water Access N
Roof Type Pitched,Shingle
Accessibility None
Porch Deck(s)
Garage N
Building
Story 1
Sewer On Site Septic
Water Public
Architectural Style Ranch/Rambler
Level or Stories 1
Additional Building Above Grade
New Construction N
Schools
School District Paulsboro Public Schools
Others
Senior Community No
Tax ID 07-00140-00006
Ownership Fee Simple
Acceptable Financing Conventional, VA, FHA 203(b)
Listing Terms Conventional, VA, FHA 203(b)
Financing Conventional,VA,FHA 203(b)
Read Less

Bought with Scott Kompa • RE/MAX Preferred - Mullica Hill
GET MORE INFORMATION




