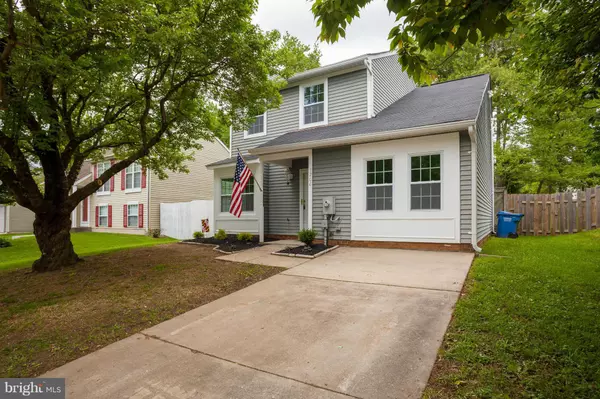For more information regarding the value of a property, please contact us for a free consultation.
1206 CALDWELL CT Belcamp, MD 21017
Want to know what your home might be worth? Contact us for a FREE valuation!

Our team is ready to help you sell your home for the highest possible price ASAP
Key Details
Sold Price $219,900
Property Type Single Family Home
Sub Type Detached
Listing Status Sold
Purchase Type For Sale
Square Footage 1,391 sqft
Price per Sqft $158
Subdivision Riverside
MLS Listing ID 1001701461
Sold Date 06/09/17
Style Cape Cod
Bedrooms 4
Full Baths 1
Half Baths 1
HOA Fees $22/qua
HOA Y/N Y
Abv Grd Liv Area 1,391
Originating Board MRIS
Year Built 1985
Annual Tax Amount $2,061
Tax Year 2016
Lot Size 5,183 Sqft
Acres 0.12
Property Description
This is a Fannie Mae HomePath Property. Beautiful house located on a quiet cul-de-sac. Move-In condition with new carpet and paint, brand new kitchen, roof & HVAC system. Fireplace in living room with gorgeous wood work, family room of kitchen with french doors leading to a private fenced yard with large deck. Buy now to take advantage of historically low interest rates.
Location
State MD
County Harford
Zoning R4
Rooms
Main Level Bedrooms 1
Interior
Interior Features Family Room Off Kitchen, Combination Kitchen/Dining, Kitchen - Eat-In, Entry Level Bedroom, Upgraded Countertops, Wainscotting
Hot Water Electric
Heating Heat Pump(s)
Cooling Central A/C, Ceiling Fan(s)
Fireplaces Number 1
Fireplaces Type Equipment
Equipment Washer/Dryer Hookups Only, Dishwasher, Microwave, Oven/Range - Electric, Washer
Fireplace Y
Appliance Washer/Dryer Hookups Only, Dishwasher, Microwave, Oven/Range - Electric, Washer
Heat Source Electric
Exterior
Exterior Feature Deck(s)
Fence Other
Water Access N
Accessibility None
Porch Deck(s)
Garage N
Private Pool N
Building
Lot Description Cul-de-sac
Story 2
Sewer Public Sewer
Water Public
Architectural Style Cape Cod
Level or Stories 2
Additional Building Above Grade
New Construction N
Schools
Elementary Schools Church Creek
Middle Schools Aberdeen
High Schools Aberdeen
School District Harford County Public Schools
Others
Senior Community No
Tax ID 1301011774
Ownership Fee Simple
Special Listing Condition REO (Real Estate Owned)
Read Less

Bought with Edward C Rybczynski • Integrity Real Estate
GET MORE INFORMATION




