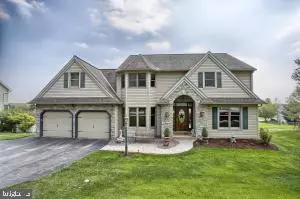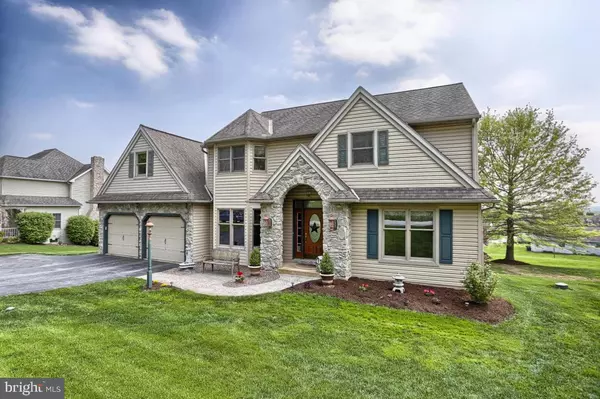For more information regarding the value of a property, please contact us for a free consultation.
942 HIDDEN HOLLOW DR Gap, PA 17527
Want to know what your home might be worth? Contact us for a FREE valuation!

Our team is ready to help you sell your home for the highest possible price ASAP
Key Details
Sold Price $281,000
Property Type Single Family Home
Sub Type Detached
Listing Status Sold
Purchase Type For Sale
Square Footage 3,321 sqft
Price per Sqft $84
Subdivision None Available
MLS Listing ID 1003141451
Sold Date 08/25/15
Style Traditional
Bedrooms 4
Full Baths 2
Half Baths 1
HOA Y/N N
Abv Grd Liv Area 2,649
Originating Board LCAOR
Year Built 1995
Annual Tax Amount $5,441
Lot Size 0.410 Acres
Acres 0.41
Property Description
CLASSIC GRAND METZLER BUILT HOME IN UPSCALE COMMUNITY W/ EASY ACCESS TO ALL MAJOR ROUTES IN CHESTER AND LANCASTER! LARGE EASY MAINTENANCE LOT W/ MATURE LANDSCAPING AND SPACIOUS PATIO PLUS REAR DECK! DAYLIGHT WALK-OUT FINISHED LOWER LEVEL. TILE AND HARDWOOD FLOORS, CATHEDRAL FOYER, FRENCH DOORS, CEILING FANS, RECESSED LIGHTING, CROWN MOLDING/CHAIR RAIL AND PILLARS. LOVELY FIREPLACE WITH TILE SURROUND AND GORGEOUS WOOD MANTEL, PLENTY OF WINDOWS
Location
State PA
County Lancaster
Area Salisbury Twp (10556)
Zoning RESD
Rooms
Other Rooms Living Room, Dining Room, Bedroom 2, Bedroom 3, Bedroom 4, Kitchen, Family Room, Den, Bedroom 1, Laundry, Office, Storage Room, Bathroom 2, Bathroom 3, Primary Bathroom
Basement Full, Outside Entrance, Partially Finished, Walkout Level
Interior
Interior Features Window Treatments, Kitchen - Eat-In, Built-Ins, Skylight(s)
Hot Water Electric, Natural Gas
Heating Gas, Heat Pump(s)
Cooling Central A/C
Flooring Hardwood
Fireplaces Number 1
Equipment Dishwasher, Built-In Microwave, Disposal, Oven/Range - Gas
Fireplace Y
Window Features Insulated,Screens
Appliance Dishwasher, Built-In Microwave, Disposal, Oven/Range - Gas
Heat Source Bottled Gas/Propane
Exterior
Exterior Feature Deck(s), Patio(s)
Parking Features Garage Door Opener
Garage Spaces 2.0
Utilities Available Cable TV Available
Water Access N
Roof Type Shingle,Composite
Porch Deck(s), Patio(s)
Attached Garage 2
Total Parking Spaces 2
Garage Y
Building
Building Description Cathedral Ceilings, Ceiling Fans
Story 2
Sewer Public Sewer
Water Well
Architectural Style Traditional
Level or Stories 2
Additional Building Above Grade, Below Grade, Shed
Structure Type Cathedral Ceilings
New Construction N
Schools
Middle Schools Pequea Valley
High Schools Pequea Valley
School District Pequea Valley
Others
Tax ID 5607510200000
Ownership Other
Security Features Smoke Detector
Acceptable Financing Conventional, FHA, VA
Listing Terms Conventional, FHA, VA
Financing Conventional,FHA,VA
Read Less

Bought with Karen E. Sparano • Clear Sky Real Estate & Consulting, Inc.
GET MORE INFORMATION




