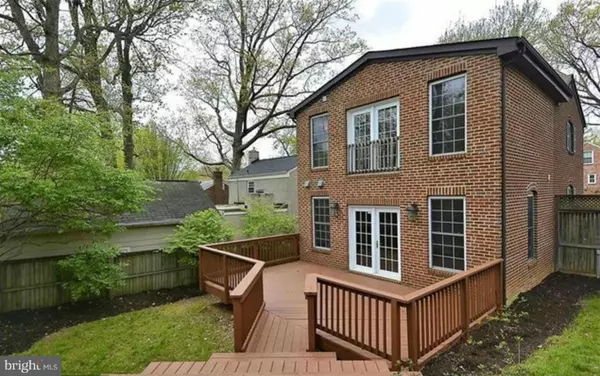For more information regarding the value of a property, please contact us for a free consultation.
5700 8TH RD N Arlington, VA 22205
Want to know what your home might be worth? Contact us for a FREE valuation!

Our team is ready to help you sell your home for the highest possible price ASAP
Key Details
Sold Price $781,500
Property Type Single Family Home
Sub Type Detached
Listing Status Sold
Purchase Type For Sale
Subdivision Bluemont
MLS Listing ID 1001618987
Sold Date 04/21/17
Style Colonial
Bedrooms 3
Full Baths 2
Half Baths 1
HOA Y/N N
Originating Board MRIS
Year Built 1943
Annual Tax Amount $7,319
Tax Year 2016
Lot Size 8,614 Sqft
Acres 0.2
Property Description
Lovely home in BonAir neighborhood. Abundance of natural light, gourmet kitchen, large master BR, vaulted ceiling, ensuite bath and walk in closet, 2nd bath up with 2 large BRs. Amazing backyard with deck, two off street parking spaces in back, deep, beautiful deep lot. Ballston Metro 1.4 mile. W&OD Trail, walk to playgrounds, BonAir Rose Garden,
Location
State VA
County Arlington
Zoning R-6
Rooms
Basement Connecting Stairway, Outside Entrance, Daylight, Full, Heated, Improved, Partially Finished, Shelving, Windows
Interior
Interior Features Combination Kitchen/Dining, Kitchen - Galley, Kitchen - Island, Kitchen - Table Space, Primary Bath(s), Chair Railings, Window Treatments, Upgraded Countertops, WhirlPool/HotTub, Wood Floors, Floor Plan - Traditional
Hot Water Natural Gas
Heating Central, Programmable Thermostat, Zoned, Forced Air
Cooling Central A/C, Programmable Thermostat, Zoned
Fireplaces Number 1
Fireplaces Type Fireplace - Glass Doors, Gas/Propane
Equipment Washer/Dryer Hookups Only, Cooktop, Dishwasher, Disposal, Dryer - Front Loading, Microwave, Oven - Self Cleaning, Oven - Wall, Oven/Range - Electric, Refrigerator, Washer
Fireplace Y
Window Features Screens,Skylights
Appliance Washer/Dryer Hookups Only, Cooktop, Dishwasher, Disposal, Dryer - Front Loading, Microwave, Oven - Self Cleaning, Oven - Wall, Oven/Range - Electric, Refrigerator, Washer
Heat Source Natural Gas
Exterior
Exterior Feature Deck(s), Porch(es)
Parking Features Garage - Rear Entry
Fence Rear, Privacy
Utilities Available Cable TV Available
Water Access N
Roof Type Composite
Accessibility None
Porch Deck(s), Porch(es)
Garage N
Private Pool N
Building
Lot Description Corner, Landscaping, Partly Wooded
Story 3+
Sewer Public Sewer
Water Public
Architectural Style Colonial
Level or Stories 3+
Additional Building Shed
Structure Type 9'+ Ceilings,Beamed Ceilings,Dry Wall
New Construction N
Schools
Elementary Schools Ashlawn
Middle Schools Kenmore
High Schools Washington-Liberty
School District Arlington County Public Schools
Others
Senior Community No
Tax ID 13-041-063
Ownership Fee Simple
Security Features Smoke Detector
Acceptable Financing Cash, Conventional
Listing Terms Cash, Conventional
Financing Cash,Conventional
Special Listing Condition Standard
Read Less

Bought with Navita Sethi • Keller Williams Realty
GET MORE INFORMATION




