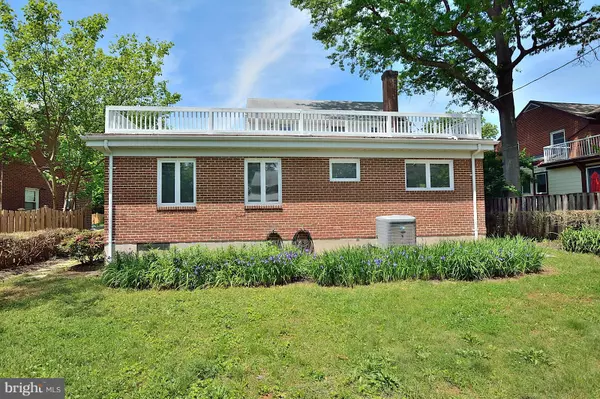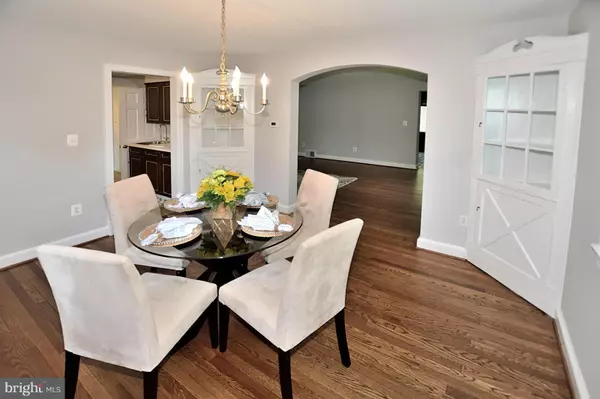For more information regarding the value of a property, please contact us for a free consultation.
129 ABINGDON ST N Arlington, VA 22203
Want to know what your home might be worth? Contact us for a FREE valuation!

Our team is ready to help you sell your home for the highest possible price ASAP
Key Details
Sold Price $725,000
Property Type Single Family Home
Sub Type Detached
Listing Status Sold
Purchase Type For Sale
Square Footage 2,016 sqft
Price per Sqft $359
Subdivision Arlington Forest
MLS Listing ID 1001610605
Sold Date 06/29/16
Style Colonial
Bedrooms 4
Full Baths 2
Half Baths 1
HOA Y/N N
Abv Grd Liv Area 2,016
Originating Board MRIS
Year Built 1941
Annual Tax Amount $6,938
Tax Year 2015
Lot Size 6,448 Sqft
Acres 0.15
Property Description
**LIFE'S FINEST MOMENTS CAN HAVE NO MORE APPROPRIATE SETTING THAN THIS DELIGHTFUL 4 BEDROOM,2 FULL BATH COLONIAL HOME. SETTLED IN AN ESTABLISHED NEIGHBORHOOD**BLENDING THE BEST OF THE OLD W/ THE COMFORTS OF THE NEW**THIS UNIQUE HOME OFFERS HARDWOOD FLOORS THROUGHOUT, FRESHLY PAINTED WALLS, SPACIOUS ROOMS, BREAKFAST ROOM, ENTRY ROOM, PATIO, FLOORED ATTIC,FINISHED BASEMENT**CONVENIENT LOCATION**
Location
State VA
County Arlington
Zoning R-6
Rooms
Other Rooms Living Room, Dining Room, Bedroom 2, Bedroom 3, Bedroom 4, Kitchen, Game Room, Breakfast Room, Sun/Florida Room, Photo Lab/Darkroom, Utility Room, Bedroom 6, Attic
Basement Daylight, Partial, Improved, Heated, Shelving, Space For Rooms, Fully Finished
Main Level Bedrooms 1
Interior
Interior Features Dining Area, Kitchen - Table Space, Kitchen - Eat-In, Wood Floors, Built-Ins, Primary Bath(s), Window Treatments, Floor Plan - Traditional
Hot Water Natural Gas
Heating Forced Air
Cooling Central A/C
Equipment Water Heater, Washer, Refrigerator, Stove, Dryer, Dishwasher
Fireplace N
Appliance Water Heater, Washer, Refrigerator, Stove, Dryer, Dishwasher
Heat Source Natural Gas
Exterior
Exterior Feature Patio(s)
Fence Rear
Utilities Available Cable TV Available
View Y/N Y
Water Access N
View Garden/Lawn, Street, Trees/Woods
Street Surface Paved
Accessibility None
Porch Patio(s)
Garage N
Private Pool N
Building
Lot Description Backs to Trees, Cleared, Landscaping, Premium
Story 3+
Sewer Public Sewer, Public Septic
Water Public
Architectural Style Colonial
Level or Stories 3+
Additional Building Above Grade, Shed
New Construction N
Schools
Elementary Schools Barrett
Middle Schools Kenmore
High Schools Washington-Liberty
School District Arlington County Public Schools
Others
Senior Community No
Tax ID 13-064-005
Ownership Fee Simple
Security Features Smoke Detector
Special Listing Condition Standard
Read Less

Bought with Brian Wilson • Wilson Realty Group, Inc.
GET MORE INFORMATION




