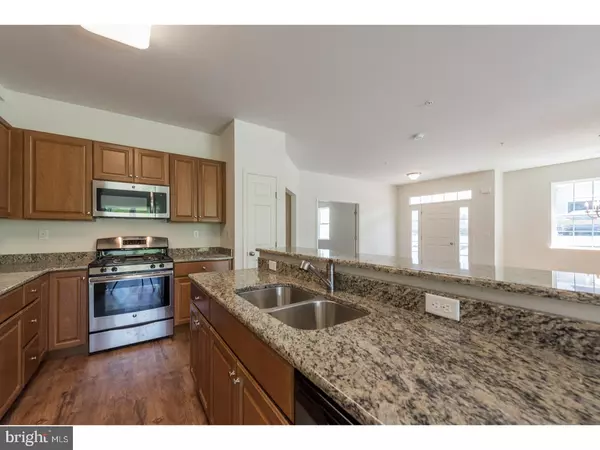For more information regarding the value of a property, please contact us for a free consultation.
122 ROSE VIEW DR #LOT 11 West Grove, PA 19390
Want to know what your home might be worth? Contact us for a FREE valuation!

Our team is ready to help you sell your home for the highest possible price ASAP
Key Details
Sold Price $244,900
Property Type Townhouse
Sub Type Interior Row/Townhouse
Listing Status Sold
Purchase Type For Sale
Square Footage 1,708 sqft
Price per Sqft $143
Subdivision Jennersville Farm
MLS Listing ID 1000435673
Sold Date 10/17/17
Style Carriage House
Bedrooms 2
Full Baths 2
HOA Fees $237/mo
HOA Y/N Y
Abv Grd Liv Area 1,708
Originating Board TREND
Year Built 2017
Tax Year 2017
Lot Dimensions XXX
Property Description
Quick Delivery on this spacious end-unit carriage home, beautifully sited on a premium lot backing to expansive open space! Walk to shopping & restaurants! Our June model features 1708 square feet of maintenance-free one-floor living space with 2 BR, 2 BA and a two-car garage. Standard features include maple cabinetry, granite, stainless-steel appliances, recessed lighting, and a private patio. Kitchen design by Century Kitchens of Malvern. Abundant closet space with a large laundry room with utility sink. Active adult community with clubhouse, walking trails, fitness room, and social engagements. Open Fridays & Saturdays from 1-3 p.m. and Sundays from 1-4 p.m. Please note that photographs represent a previously completed home and may show options/upgrades.
Location
State PA
County Chester
Area Penn Twp (10358)
Zoning RESID
Rooms
Other Rooms Living Room, Dining Room, Primary Bedroom, Kitchen, Bedroom 1
Interior
Interior Features Primary Bath(s), Kitchen - Island, Butlers Pantry, Sprinkler System, Breakfast Area
Hot Water Natural Gas
Heating Forced Air
Cooling Central A/C
Fireplace N
Heat Source Natural Gas
Laundry Main Floor
Exterior
Garage Spaces 2.0
Amenities Available Club House
Water Access N
Accessibility None
Total Parking Spaces 2
Garage N
Building
Story 1
Sewer Public Sewer
Water Public
Architectural Style Carriage House
Level or Stories 1
Additional Building Above Grade
Structure Type 9'+ Ceilings
New Construction Y
Schools
School District Avon Grove
Others
HOA Fee Include Common Area Maintenance,Lawn Maintenance,Snow Removal,Trash
Senior Community Yes
Ownership Fee Simple
Read Less

Bought with Gary M Scheivert • BHHS Fox & Roach-Media
GET MORE INFORMATION




