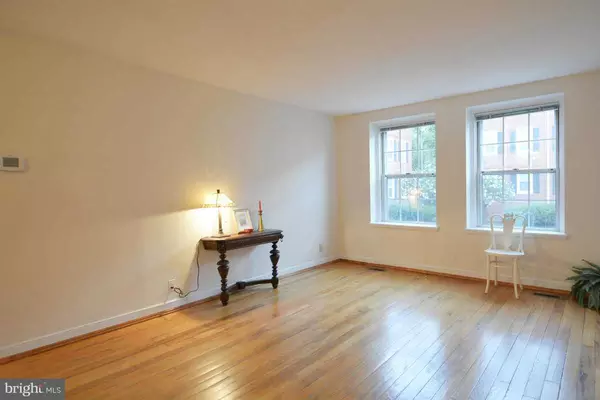For more information regarding the value of a property, please contact us for a free consultation.
2930 BUCHANAN ST S #A2 Arlington, VA 22206
Want to know what your home might be worth? Contact us for a FREE valuation!

Our team is ready to help you sell your home for the highest possible price ASAP
Key Details
Sold Price $402,500
Property Type Condo
Sub Type Condo/Co-op
Listing Status Sold
Purchase Type For Sale
Square Footage 1,528 sqft
Price per Sqft $263
Subdivision Fairlington Villages
MLS Listing ID 1000169131
Sold Date 09/22/17
Style Traditional
Bedrooms 1
Full Baths 2
Condo Fees $399/mo
HOA Y/N N
Abv Grd Liv Area 1,528
Originating Board MRIS
Year Built 1944
Annual Tax Amount $3,618
Tax Year 2016
Property Description
Recently updated with granite counters & Convection Range in kitchen & new deck, stairs and patio in back yard. Rare, Very Large (1,528 square feet) End Hermitage model with windows on three sides, eat-in kitchen, a bedroom and full bath on the main level and a large, multipurpose room on the lower level with a full bath. Hardwood floors. New Carpet. This home has private entrances on both levels.
Location
State VA
County Arlington
Zoning RA14-26
Rooms
Other Rooms Living Room, Dining Room, Kitchen, Den, Utility Room, Bedroom 6
Main Level Bedrooms 1
Interior
Interior Features Kitchen - Table Space, Combination Dining/Living, Entry Level Bedroom, Upgraded Countertops, Window Treatments, Wood Floors, Floor Plan - Traditional
Hot Water Electric
Heating Heat Pump(s)
Cooling Heat Pump(s)
Equipment Dishwasher, Disposal, Dryer, Exhaust Fan, Microwave, Oven/Range - Electric, Refrigerator, Washer, Water Heater
Fireplace N
Appliance Dishwasher, Disposal, Dryer, Exhaust Fan, Microwave, Oven/Range - Electric, Refrigerator, Washer, Water Heater
Heat Source Electric
Exterior
Community Features Alterations/Architectural Changes, Covenants, Parking
Utilities Available Cable TV Available
Amenities Available Common Grounds, Community Center, Pool - Outdoor, Swimming Pool, Tennis Courts, Tot Lots/Playground
Water Access N
Accessibility None
Garage N
Private Pool Y
Building
Story 2
Unit Features Garden 1 - 4 Floors
Foundation Concrete Perimeter
Sewer Public Sewer
Water Public
Architectural Style Traditional
Level or Stories 2
Additional Building Above Grade, Below Grade
New Construction N
Schools
Elementary Schools Abingdon
Middle Schools Gunston
High Schools Wakefield
School District Arlington County Public Schools
Others
HOA Fee Include Ext Bldg Maint,Management,Insurance,Reserve Funds
Senior Community No
Tax ID 29-010-959
Ownership Condominium
Special Listing Condition Standard
Read Less

Bought with Stephen B Kindrick • Long & Foster Real Estate, Inc.
GET MORE INFORMATION




