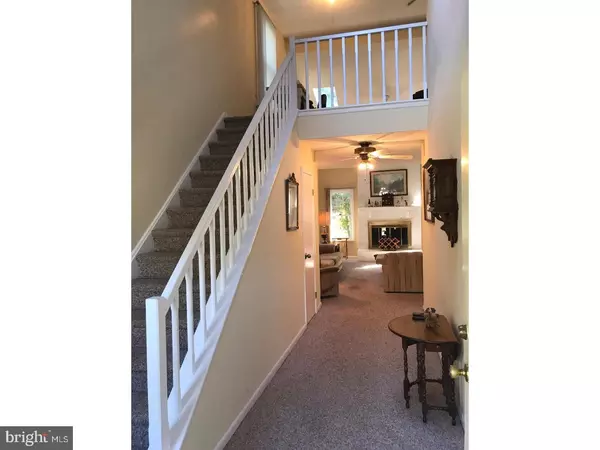For more information regarding the value of a property, please contact us for a free consultation.
30 AUGUSTA CT Marlton, NJ 08053
Want to know what your home might be worth? Contact us for a FREE valuation!

Our team is ready to help you sell your home for the highest possible price ASAP
Key Details
Sold Price $165,000
Property Type Townhouse
Sub Type End of Row/Townhouse
Listing Status Sold
Purchase Type For Sale
Square Footage 1,481 sqft
Price per Sqft $111
Subdivision Pine Tree Mews
MLS Listing ID 1003283103
Sold Date 12/20/17
Style Other
Bedrooms 2
Full Baths 2
Half Baths 1
HOA Fees $117/qua
HOA Y/N Y
Abv Grd Liv Area 1,481
Originating Board TREND
Year Built 1986
Annual Tax Amount $5,793
Tax Year 2016
Lot Size 5,663 Sqft
Acres 0.13
Property Description
An amazing end unit townhouse backing up to the Links Golf Course which was architected by Frederick W. Hawtree and situated on a private cul-de-sac in the Pine Tree Mews section of Kings Grant. This beauty features an open space concept with lots of natural lighting throughout made possible by the multiple windows throughout the home and skylights above the cathedral ceilings. The first floor features a spacious open living room with a cozy brick wood burning fireplace, Spacious kitchen with brand new stainless steal appliances and breakfast nook bar, dining room with an updated sliding door connecting the indoor space to the amazing outdoor space. Outside you will find an oversized patio with beautiful views of the golf course. A half bathroom, main floor laundry and garage access sums up the first floor. The second floor features a spacious master bedroom suite with a full bathroom and walk-in closet, a generous sized second bedroom, a second full hallway bathroom and a open loft overlooking the living room. So what are you waiting for? This beauty will not last long... Call and schedule your showing appointment today! Don't let this one get away!!!
Location
State NJ
County Burlington
Area Evesham Twp (20313)
Zoning RD-1
Rooms
Other Rooms Living Room, Dining Room, Primary Bedroom, Kitchen, Bedroom 1, Laundry, Other
Interior
Interior Features Primary Bath(s), Kitchen - Island, Butlers Pantry, Skylight(s), Ceiling Fan(s), Breakfast Area
Hot Water Natural Gas
Heating Gas, Forced Air
Cooling Central A/C
Flooring Fully Carpeted
Fireplaces Number 1
Fireplaces Type Brick
Equipment Commercial Range, Dishwasher
Fireplace Y
Appliance Commercial Range, Dishwasher
Heat Source Natural Gas
Laundry Main Floor
Exterior
Exterior Feature Patio(s)
Parking Features Inside Access, Garage Door Opener
Garage Spaces 3.0
Utilities Available Cable TV
Amenities Available Swimming Pool, Tennis Courts, Club House, Tot Lots/Playground
View Y/N Y
Water Access N
View Golf Course
Accessibility None
Porch Patio(s)
Attached Garage 1
Total Parking Spaces 3
Garage Y
Building
Lot Description Front Yard, Rear Yard, SideYard(s)
Story 2
Sewer Public Sewer
Water Public
Architectural Style Other
Level or Stories 2
Additional Building Above Grade
Structure Type Cathedral Ceilings,9'+ Ceilings
New Construction N
Schools
School District Lenape Regional High
Others
HOA Fee Include Pool(s),Common Area Maintenance,Lawn Maintenance,Trash
Senior Community No
Tax ID 13-00052 07-00030
Ownership Fee Simple
Security Features Security System
Acceptable Financing Conventional
Listing Terms Conventional
Financing Conventional
Read Less

Bought with Carol A Minghenelli • BHHS Fox & Roach-Marlton
GET MORE INFORMATION




