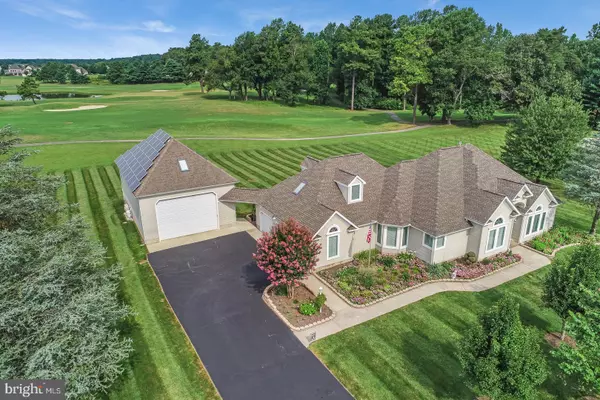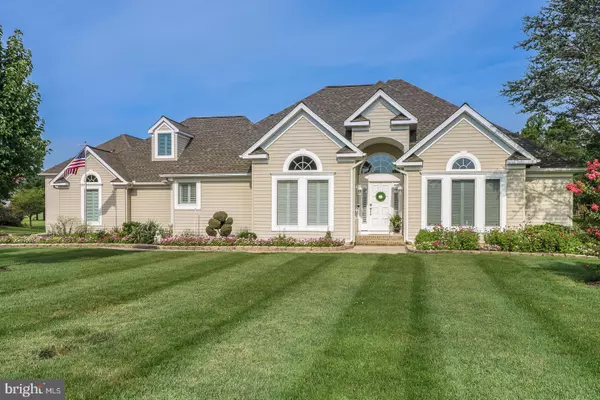For more information regarding the value of a property, please contact us for a free consultation.
504 QUAIL RUN Camden Wyoming, DE 19934
Want to know what your home might be worth? Contact us for a FREE valuation!

Our team is ready to help you sell your home for the highest possible price ASAP
Key Details
Sold Price $492,500
Property Type Single Family Home
Sub Type Detached
Listing Status Sold
Purchase Type For Sale
Square Footage 3,654 sqft
Price per Sqft $134
Subdivision Wild Quail
MLS Listing ID DEKT231384
Sold Date 11/25/19
Style Contemporary
Bedrooms 3
Full Baths 3
Half Baths 1
HOA Fees $16/ann
HOA Y/N Y
Abv Grd Liv Area 3,654
Originating Board BRIGHT
Year Built 1999
Annual Tax Amount $2,535
Tax Year 2019
Lot Size 0.812 Acres
Acres 0.81
Lot Dimensions 141.43 x 250.00
Property Description
Ref #12573 This custom, energy-efficient home is nestled on the 18th hole of the Wild Quail golf course with amazing amenities: a free flowing, first-level floor plan with an additional, expansive second floor. The year around sun-room with shades and a fan overlooks the course and is adjacent to a delightful patio with a retractable awning.The kitchen is cheerful and features a perfect breakfast nook. Cooking is easy on the induction cook-top and is equipped for the gourmet chef. The adjacent great room features elevated ceilings and a gas fireplace. Plantation shutters add another touch of class and allow just the right amount of sunlight to filter in. Recessed LED lights galore. Hardwood floors abound. The master suite has a glorious bath with a large soaking tub and two walk-in closets. The en-suite is conveniently located next to the highly functional laundry area with direct access to the kitchen. The downstairs bedrooms and bath are comfortable and easily accessed. An adjacent office with built-in cabinetry gives the in-home worker lots of options.The second floor is like a hideaway; large open recreation area, closets, small office , oodles of walk in storage, a full bath with a whirlpool tub and a very special bedroom with Velux skylights.The attached 3 car garage offers additional storage and flex space.The detached 48 x 28 special building is insulated and has it s own Mitsubishi HVAC system. Very high ceiling for RV or boat storage. It has a flop down loft for flexibility of storage. The second floor is the man-cave. 580 square feet of space finished with hardwood floors and and another Mitsubishi HVAC system and even more storage! Energy features include 33 solar panels and geothermal HVAC as well as a conditioned crawl space. Please note the square footage of the "man-cave"is included in the sq ft of the home. Such an amazing property!
Location
State DE
County Kent
Area Caesar Rodney (30803)
Zoning AC
Rooms
Other Rooms Dining Room, Primary Bedroom, Bedroom 2, Bedroom 3, Kitchen, Foyer, Breakfast Room, Study, Sun/Florida Room, Great Room, Laundry, Office, Media Room, Bonus Room
Main Level Bedrooms 2
Interior
Interior Features Breakfast Area, Built-Ins, Ceiling Fan(s), Family Room Off Kitchen, Floor Plan - Open, Formal/Separate Dining Room, Skylight(s), Soaking Tub, Stall Shower, Walk-in Closet(s), Wood Floors
Hot Water Natural Gas
Heating Central, Zoned, Heat Pump - Electric BackUp
Cooling Central A/C
Flooring Ceramic Tile, Hardwood, Laminated
Fireplaces Number 1
Fireplaces Type Gas/Propane
Equipment Cooktop, Oven - Double, Built-In Microwave, Oven - Wall, Oven/Range - Electric
Fireplace Y
Appliance Cooktop, Oven - Double, Built-In Microwave, Oven - Wall, Oven/Range - Electric
Heat Source Geo-thermal, Electric
Exterior
Exterior Feature Patio(s), Breezeway
Parking Features Garage - Side Entry, Garage Door Opener, Inside Access, Oversized
Garage Spaces 10.0
Water Access N
View Golf Course
Roof Type Architectural Shingle
Accessibility None
Porch Patio(s), Breezeway
Attached Garage 3
Total Parking Spaces 10
Garage Y
Building
Lot Description Front Yard, Landscaping, Level, Open, Rear Yard, SideYard(s)
Story 2
Sewer On Site Septic
Water Public
Architectural Style Contemporary
Level or Stories 2
Additional Building Above Grade, Below Grade
New Construction N
Schools
School District Caesar Rodney
Others
Senior Community No
Tax ID WD-00-09200-04-0500-000
Ownership Fee Simple
SqFt Source Assessor
Acceptable Financing Cash, Conventional, VA
Listing Terms Cash, Conventional, VA
Financing Cash,Conventional,VA
Special Listing Condition Standard
Read Less

Bought with Terri L Mestro • The Moving Experience Delaware Inc
GET MORE INFORMATION




