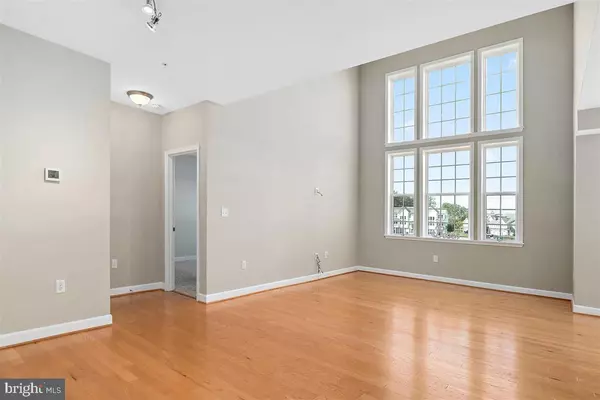For more information regarding the value of a property, please contact us for a free consultation.
10800 NAVY PAGE LN #208 Berlin, MD 21811
Want to know what your home might be worth? Contact us for a FREE valuation!

Our team is ready to help you sell your home for the highest possible price ASAP
Key Details
Sold Price $325,000
Property Type Condo
Sub Type Condo/Co-op
Listing Status Sold
Purchase Type For Sale
Square Footage 2,133 sqft
Price per Sqft $152
Subdivision Glenriddle
MLS Listing ID MDWO110288
Sold Date 11/25/19
Style Contemporary
Bedrooms 3
Full Baths 2
Half Baths 1
Condo Fees $3,300/ann
HOA Fees $174/ann
HOA Y/N Y
Abv Grd Liv Area 2,133
Originating Board BRIGHT
Year Built 2010
Annual Tax Amount $2,504
Tax Year 2019
Lot Dimensions 0.00 x 0.00
Property Description
PANORAMIC MARINA VIEWS! GORGEOUS MARINA CONDO IN GLEN RIDDLE! Whether your looking for year round living or the perfect beach get-a-way, don't let this one pass you by! Newer HVAC, Water Heater, Updated Tiled Master Bath & Powder Room, Freshly Painted throughout (EVEN IN THE GARAGE) Hardwood Floors Have Been Professional Cleaned, Granite Counter Tops, Updated Lighting, Custom Cabinetry in Entrance Hall & Tiled Backsplash. This Gorgeous Gated Community Offers Amenities That Include: Outdoor Pool, Tennis Courts, Fitness & Club House, Marina For All Your Summer Water Sports and Boat Slips That Can Be Purchased or Rented, Lawn Maintenance, Golf Memberships available and SO MUCH MORE! Stunning Water Views From Expansive Windows In Every Room With Custom Hunter Douglas Shades Will Make This Homesite A DREAM COME TRUE! Golf Membership Is Transferrable.
Location
State MD
County Worcester
Area Worcester East Of Rt-113
Zoning RES
Rooms
Main Level Bedrooms 1
Interior
Interior Features Bar, Breakfast Area, Carpet, Ceiling Fan(s), Combination Dining/Living, Combination Kitchen/Dining, Combination Kitchen/Living, Dining Area, Family Room Off Kitchen, Floor Plan - Open, Kitchen - Country, Kitchen - Island, Kitchen - Table Space, Primary Bedroom - Bay Front, Recessed Lighting, Sprinkler System, Stall Shower, Upgraded Countertops, Window Treatments
Hot Water Natural Gas
Heating Heat Pump - Gas BackUp
Cooling Ceiling Fan(s), Central A/C
Flooring Carpet, Ceramic Tile, Hardwood
Equipment Built-In Microwave, Dishwasher, Disposal, Dryer - Electric, Icemaker, Oven - Self Cleaning, Oven/Range - Electric, Refrigerator, Stove, Washer, Water Heater
Furnishings No
Fireplace N
Appliance Built-In Microwave, Dishwasher, Disposal, Dryer - Electric, Icemaker, Oven - Self Cleaning, Oven/Range - Electric, Refrigerator, Stove, Washer, Water Heater
Heat Source Natural Gas
Laundry Dryer In Unit, Washer In Unit
Exterior
Exterior Feature Balcony, Balconies- Multiple
Parking Features Garage - Front Entry, Garage Door Opener, Inside Access
Garage Spaces 1.0
Amenities Available Bike Trail, Billiard Room, Boat Ramp, Boat Dock/Slip, Club House, Fitness Center, Game Room, Gated Community, Golf Club, Golf Course Membership Available, Jog/Walk Path, Pier/Dock, Pool - Outdoor, Security, Tennis Courts
Waterfront Description Boat/Launch Ramp,Private Dock Site,Rip-Rap
Water Access Y
Water Access Desc Boat - Powered,Canoe/Kayak,Personal Watercraft (PWC),Private Access
View Bay, Marina, Panoramic, Scenic Vista, Water
Roof Type Architectural Shingle
Accessibility None
Porch Balcony, Balconies- Multiple
Attached Garage 1
Total Parking Spaces 1
Garage Y
Building
Lot Description Bulkheaded, Cleared, Corner, Landscaping, No Thru Street, Open, SideYard(s), Stream/Creek, Tidal Wetland
Story 3+
Foundation Other
Sewer Public Sewer
Water Public
Architectural Style Contemporary
Level or Stories 3+
Additional Building Above Grade, Below Grade
Structure Type 9'+ Ceilings,Cathedral Ceilings,Dry Wall
New Construction N
Schools
School District Worcester County Public Schools
Others
HOA Fee Include Common Area Maintenance,Insurance,Lawn Maintenance,Pier/Dock Maintenance,Reserve Funds,Snow Removal,Trash,Water
Senior Community No
Tax ID 10-767938
Ownership Condominium
Security Features 24 hour security,Main Entrance Lock,Security Gate,Smoke Detector,Sprinkler System - Indoor
Acceptable Financing Cash, Conventional
Listing Terms Cash, Conventional
Financing Cash,Conventional
Special Listing Condition Standard
Read Less

Bought with Leslie I. Smith • Coastal Resort Sales and Rent
GET MORE INFORMATION




