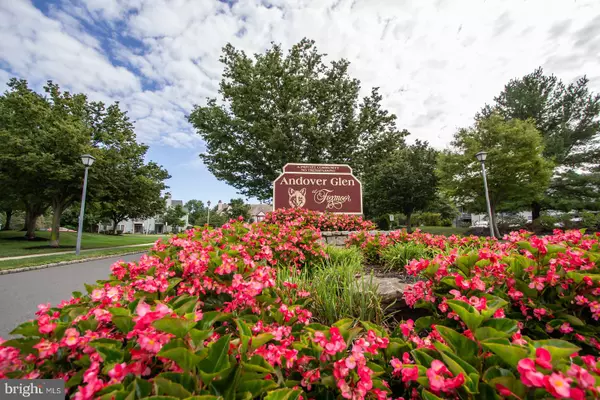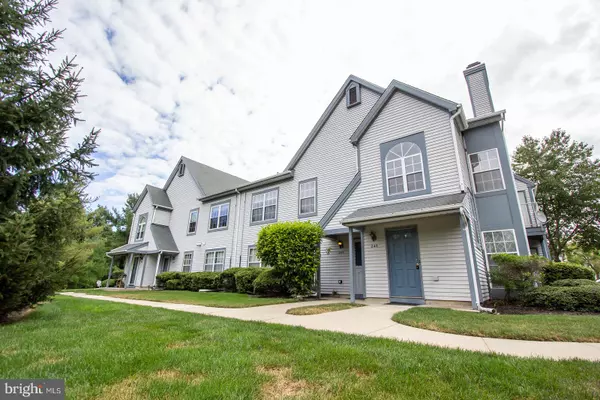For more information regarding the value of a property, please contact us for a free consultation.
246 ANDOVER PL Robbinsville, NJ 08691
Want to know what your home might be worth? Contact us for a FREE valuation!

Our team is ready to help you sell your home for the highest possible price ASAP
Key Details
Sold Price $185,000
Property Type Single Family Home
Sub Type Unit/Flat/Apartment
Listing Status Sold
Purchase Type For Sale
Square Footage 1,060 sqft
Price per Sqft $174
Subdivision Andover Glen
MLS Listing ID NJME284718
Sold Date 11/22/19
Style Other
Bedrooms 2
Full Baths 1
HOA Fees $205/mo
HOA Y/N Y
Abv Grd Liv Area 1,060
Originating Board BRIGHT
Year Built 1987
Annual Tax Amount $4,980
Tax Year 2018
Lot Dimensions 0.00 x 0.00
Property Description
Nothing to do except move right in!! Second floor end unit in Andover Glen ready for you! Backs to trees! *New AC *New Heating System *New Flooring *New Bath *New Kitchen *New Kitchen Appliances *New Washer and Dryer *Freshly Painted throughout! Community Pool, Club House, and Tennis Courts!Limit of two domestic pets per household.
Location
State NJ
County Mercer
Area Robbinsville Twp (21112)
Zoning RPVD
Rooms
Other Rooms Living Room, Dining Room, Primary Bedroom, Bedroom 2, Kitchen
Main Level Bedrooms 2
Interior
Heating Forced Air
Cooling Central A/C
Heat Source Natural Gas
Exterior
Amenities Available Club House, Pool - Outdoor, Tennis Courts, Tot Lots/Playground
Water Access N
Accessibility None
Garage N
Building
Story 1
Unit Features Garden 1 - 4 Floors
Sewer Public Sewer
Water Public
Architectural Style Other
Level or Stories 1
Additional Building Above Grade, Below Grade
New Construction N
Schools
Elementary Schools Sharon E.S.
Middle Schools Pond Road Middle
High Schools Robbinsville
School District Robbinsville Twp
Others
Pets Allowed Y
HOA Fee Include Lawn Maintenance,Pool(s),Common Area Maintenance
Senior Community No
Tax ID 12-00005-00025 02-C246
Ownership Condominium
Special Listing Condition Standard
Pets Allowed Number Limit, Dogs OK, Cats OK
Read Less

Bought with Sharon Sawka • RE/MAX Tri County
GET MORE INFORMATION




