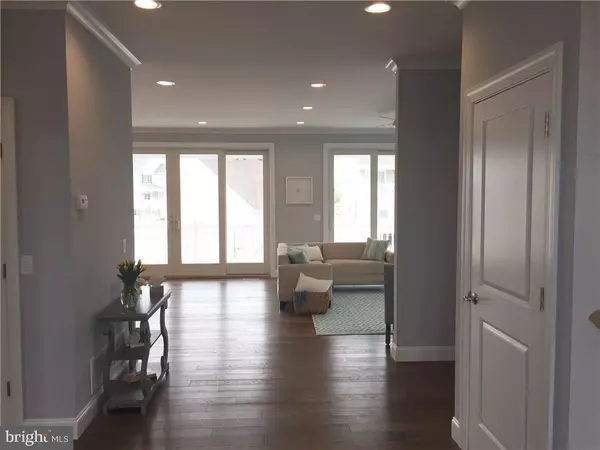For more information regarding the value of a property, please contact us for a free consultation.
20 NANCY DR Manahawkin, NJ 08050
Want to know what your home might be worth? Contact us for a FREE valuation!

Our team is ready to help you sell your home for the highest possible price ASAP
Key Details
Sold Price $761,500
Property Type Single Family Home
Sub Type Detached
Listing Status Sold
Purchase Type For Sale
Square Footage 2,825 sqft
Price per Sqft $269
Subdivision Beach Haven West
MLS Listing ID NJOC140398
Sold Date 11/15/19
Style Other
Bedrooms 4
Full Baths 4
Half Baths 1
HOA Y/N N
Abv Grd Liv Area 2,825
Originating Board JSMLS
Year Built 2018
Annual Tax Amount $4,854
Tax Year 2018
Lot Size 4,000 Sqft
Acres 0.09
Lot Dimensions 50x80
Property Description
NEW CONSTRUCTION. Stunning Beach Haven West home meticulously built, located just 3 minutes from open bay. As you enter this 4BR 4.5BA home you are greeted with a 2 story foyer and hardwood floors. Main floor consists of 9ft ceilings and features an open living, kitchen, dining area filled with light from oversized Anderson sliding glass doors that lead out to a large oversized fiberglass deck overlooking the lagoon. The impressive chefs kitchen features high end appliances, custom cabinetry, large island, and beautiful quartz countertops. Also located on the main level is a half bath for guests, laundry room, fireplace and jr. suite with private bath and double vanity. The master suite located on the upper level includes a private bath, double vanity, walk in closet and sliding glass doors leading out to second fiberglass deck. Two additional bedrooms with private baths complete upper level.,Backyard includes a vinyl bulkhead, new dock, and a cable ready covered outdoor living space with ceiling fans and recessed lighting creating a perfect gathering space for friends and family.The ground floor consists of a 2 car garage and entrance to a 3 stop elevator, ensuring access for all.
Location
State NJ
County Ocean
Area Stafford Twp (21531)
Zoning R90
Rooms
Main Level Bedrooms 4
Interior
Interior Features Attic, Crown Moldings, Elevator, Kitchen - Island, Floor Plan - Open, Recessed Lighting, Primary Bath(s), Stall Shower
Hot Water Tankless
Heating Forced Air
Cooling Central A/C
Flooring Tile/Brick, Wood
Fireplaces Number 1
Fireplaces Type Gas/Propane
Equipment Dishwasher, Oven/Range - Gas, Built-In Microwave, Refrigerator, Water Heater - Tankless
Furnishings No
Fireplace Y
Appliance Dishwasher, Oven/Range - Gas, Built-In Microwave, Refrigerator, Water Heater - Tankless
Heat Source Natural Gas
Exterior
Exterior Feature Deck(s), Porch(es)
Parking Features Garage - Front Entry
Garage Spaces 2.0
Water Access Y
View Water
Roof Type Shingle
Accessibility None
Porch Deck(s), Porch(es)
Attached Garage 2
Total Parking Spaces 2
Garage Y
Building
Lot Description Bulkheaded
Story 3+
Foundation Flood Vent
Sewer Public Sewer
Water Public
Architectural Style Other
Level or Stories 3+
Additional Building Above Grade
Structure Type 2 Story Ceilings
New Construction Y
Schools
School District Southern Regional Schools
Others
Senior Community No
Tax ID 31-00147-36-00342
Ownership Fee Simple
SqFt Source Assessor
Acceptable Financing Cash, Conventional, FHA, USDA, VA
Listing Terms Cash, Conventional, FHA, USDA, VA
Financing Cash,Conventional,FHA,USDA,VA
Special Listing Condition Standard
Read Less

Bought with Gina Laird • RE/MAX at Barnegat Bay - Ship Bottom
GET MORE INFORMATION




