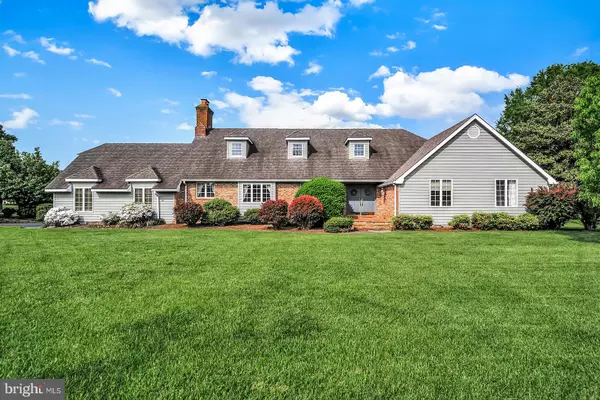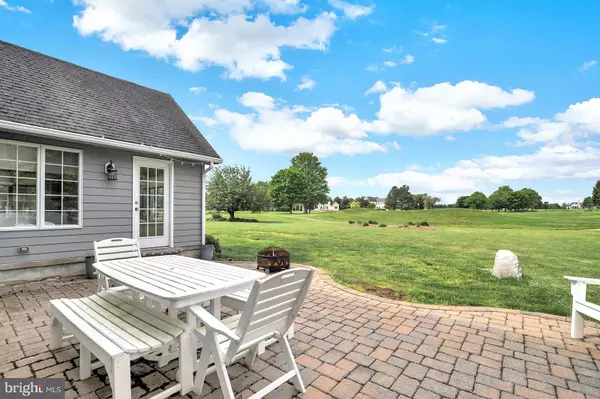For more information regarding the value of a property, please contact us for a free consultation.
602 QUAIL RUN Camden Wyoming, DE 19934
Want to know what your home might be worth? Contact us for a FREE valuation!

Our team is ready to help you sell your home for the highest possible price ASAP
Key Details
Sold Price $375,000
Property Type Single Family Home
Sub Type Detached
Listing Status Sold
Purchase Type For Sale
Square Footage 3,670 sqft
Price per Sqft $102
Subdivision Wild Quail
MLS Listing ID DEKT232704
Sold Date 11/14/19
Style Cape Cod
Bedrooms 5
Full Baths 3
Half Baths 1
HOA Fees $16/ann
HOA Y/N Y
Abv Grd Liv Area 3,670
Originating Board BRIGHT
Year Built 1989
Annual Tax Amount $2,674
Tax Year 2019
Lot Size 0.950 Acres
Acres 0.95
Lot Dimensions 217.73 x 190.00
Property Description
Single level living at its finest in the highly desirable neighborhood of Wild Quail! Situated on a gorgeous corner lot, one of the only homes in the neighborhood where you get a view of the stunning golf course from both the front and rear of the home. This immaculate five bedroom, three and a half bath home boasts an added enclosed sunroom, second spacious living area, and a full unfinished basement that is ready for the new owner to make their own! Walk into this home and you will notice the pristine hardwood floors, spacious eat-in kitchen, large living areas, and a large two car garage nestled on a large driveway! The comforting back patio is ready for its new owner! Come take a look at the home of your dreams, it will not last long!
Location
State DE
County Kent
Area Caesar Rodney (30803)
Zoning AC
Rooms
Other Rooms Loft
Basement Full, Unfinished
Main Level Bedrooms 4
Interior
Interior Features Attic, Carpet, Ceiling Fan(s), Combination Kitchen/Dining, Dining Area, Entry Level Bedroom, Floor Plan - Traditional
Heating Forced Air, Heat Pump(s)
Cooling Central A/C
Fireplaces Number 1
Furnishings No
Heat Source Natural Gas
Exterior
Exterior Feature Patio(s), Porch(es), Enclosed
Parking Features Garage - Side Entry
Garage Spaces 2.0
Water Access N
View Golf Course
Roof Type Shingle
Accessibility Level Entry - Main
Porch Patio(s), Porch(es), Enclosed
Attached Garage 2
Total Parking Spaces 2
Garage Y
Building
Lot Description Corner
Story 1
Sewer On Site Septic
Water Public
Architectural Style Cape Cod
Level or Stories 1
Additional Building Above Grade
New Construction N
Schools
School District Caesar Rodney
Others
Senior Community No
Tax ID WD-00-09200-04-1300-000
Ownership Fee Simple
SqFt Source Assessor
Acceptable Financing Cash, Conventional, FHA, USDA, VA
Listing Terms Cash, Conventional, FHA, USDA, VA
Financing Cash,Conventional,FHA,USDA,VA
Special Listing Condition Standard
Read Less

Bought with Aaron Layton • RE/MAX Eagle Realty
GET MORE INFORMATION




