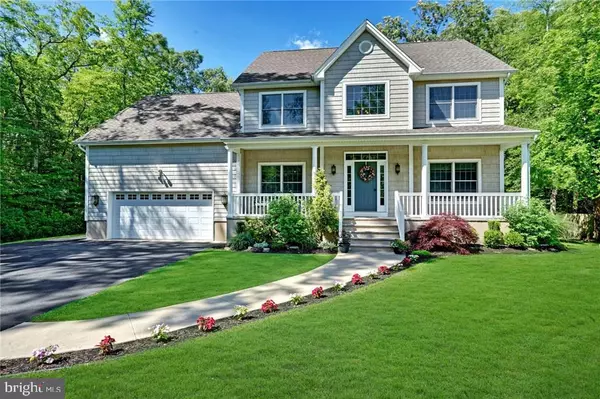For more information regarding the value of a property, please contact us for a free consultation.
127 SERPENTINE DR Bayville, NJ 08721
Want to know what your home might be worth? Contact us for a FREE valuation!

Our team is ready to help you sell your home for the highest possible price ASAP
Key Details
Sold Price $459,900
Property Type Single Family Home
Sub Type Detached
Listing Status Sold
Purchase Type For Sale
Square Footage 2,232 sqft
Price per Sqft $206
Subdivision Bayville
MLS Listing ID NJOC139922
Sold Date 11/15/19
Style Colonial
Bedrooms 4
Full Baths 2
HOA Y/N N
Abv Grd Liv Area 2,232
Originating Board JSMLS
Year Built 2005
Annual Tax Amount $7,856
Tax Year 2018
Lot Size 0.370 Acres
Acres 0.37
Lot Dimensions 100x160
Property Description
Pride of ownership abounds in this 2,700sqft Roman Brothers Built Colonial! This home has a picturesque, custom multi-level Cambridge Pavingstone patio w/ outdoor kitchen & built-in gas grill ? approx. $50k in upgrades. Enter into the 2 story foyer & enjoy 9' ceilings throughout the first floor. The interior kitchen features granite counters, SS appliances, center island, breakfast bar & built in beverage station! The upstairs boasts a large master suite equipped w/ en suite bath & California-style walk-in closet. In addition, there are 3 more generous sized bedrooms & another full bath. The second floor also features a large bonus space off the laundry room. This home has been featured in several magazines due to the custom workmanship! 2 zoned HVAC. Close to beaches, shopping & GSP.
Location
State NJ
County Ocean
Area Berkeley Twp (21506)
Zoning RES
Rooms
Other Rooms Living Room, Dining Room, Primary Bedroom, Kitchen, Family Room, Laundry, Bonus Room, Additional Bedroom
Basement Full
Interior
Interior Features Attic, Window Treatments, Breakfast Area, Ceiling Fan(s), Crown Moldings, Kitchen - Island, Recessed Lighting, Primary Bath(s), Soaking Tub, Stall Shower, Walk-in Closet(s)
Hot Water Natural Gas
Heating Forced Air, Zoned
Cooling Central A/C, Zoned
Flooring Ceramic Tile, Fully Carpeted, Wood
Fireplaces Number 1
Fireplaces Type Gas/Propane
Equipment Dishwasher, Dryer, Oven/Range - Gas, Built-In Microwave, Refrigerator, Washer
Furnishings No
Fireplace Y
Appliance Dishwasher, Dryer, Oven/Range - Gas, Built-In Microwave, Refrigerator, Washer
Heat Source Natural Gas
Exterior
Exterior Feature Patio(s)
Parking Features Garage Door Opener, Oversized
Garage Spaces 2.0
Water Access N
View Trees/Woods
Roof Type Shingle
Accessibility None
Porch Patio(s)
Attached Garage 2
Total Parking Spaces 2
Garage Y
Building
Building Description 2 Story Ceilings, Security System
Story 2
Sewer Community Septic Tank, Private Septic Tank
Water Well
Architectural Style Colonial
Level or Stories 2
Additional Building Above Grade
Structure Type 2 Story Ceilings
New Construction N
Schools
School District Central Regional Schools
Others
Senior Community No
Tax ID 06-01429-0000-00009-01
Ownership Fee Simple
SqFt Source Assessor
Security Features Security System
Special Listing Condition Standard
Read Less

Bought with Non Member • Non Subscribing Office
GET MORE INFORMATION




