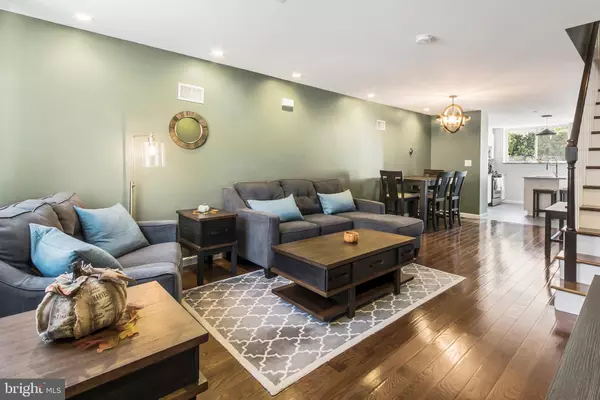For more information regarding the value of a property, please contact us for a free consultation.
1026 WATKINS ST Philadelphia, PA 19148
Want to know what your home might be worth? Contact us for a FREE valuation!

Our team is ready to help you sell your home for the highest possible price ASAP
Key Details
Sold Price $390,000
Property Type Townhouse
Sub Type Interior Row/Townhouse
Listing Status Sold
Purchase Type For Sale
Square Footage 1,420 sqft
Price per Sqft $274
Subdivision East Passyunk Crossing
MLS Listing ID PAPH838256
Sold Date 11/19/19
Style Contemporary,Straight Thru,Traditional,Transitional
Bedrooms 2
Full Baths 2
HOA Y/N N
Abv Grd Liv Area 1,120
Originating Board BRIGHT
Year Built 1920
Annual Tax Amount $2,792
Tax Year 2020
Lot Size 672 Sqft
Acres 0.02
Lot Dimensions 14.00 x 48.00
Property Description
Beautiful 2 Bedroom, 2 Bathroom home on quiet block just off of East Passyunk Passyunk Avenue. This home was recently renovated just 5 years ago, backs up to the EPX Community Garden and has roughly 5 Years left on the Tax Abatement*! Dark stained oak flooring is throughout the living, dining and 2nd floor along with an oak staircase and solid oak bannister. The kitchen is a chef s dream, Granite Countertops and stainless steel appliances accent the modern white flat panel cabinetry and an island for all of your prep and entertaining. Outside the kitchen is an urban oasis, perfect for your seasonal barbecues and enjoying the beautiful weather. Upstairs you ll find the Master suite, with it s own ensuite bathroom featuring Carrara marble floors, double vanity and glass door shower/tub. The 2nd bedroom also has their own bathroom with a spacious stand up shower. Downstairs is a partially finished basement with a tiled floor, basement laundry and plenty of room for storage. 1026 Watkins Street has a WalkScore of 98 and is a Walker s Paradise . You ll be just steps away from some of the best amenities Passyunk Square has to offer, including; Rival Bros. Coffee, Fond, Laurel, Noord, Barcelona Wine Bar, Stogie Joe s, Le Virtu and Palizzi Social Club. You will also just be steps away from ACME, CVS, and the Italian Market for your daily shopping needs as well as just a couple blocks from public transportation and the Broad Street Line. You ll never need to move your car!
Location
State PA
County Philadelphia
Area 19148 (19148)
Zoning RSA5
Rooms
Basement Other, Daylight, Partial, Partially Finished
Interior
Interior Features Dining Area, Family Room Off Kitchen, Floor Plan - Open, Kitchen - Eat-In, Kitchen - Island, Primary Bath(s), Pantry, Recessed Lighting, Stall Shower, Tub Shower, Upgraded Countertops, Wood Floors
Heating Forced Air
Cooling Central A/C
Flooring Hardwood, Ceramic Tile, Tile/Brick, Wood
Equipment Dishwasher, Disposal, Dryer, Energy Efficient Appliances, Microwave, Oven/Range - Gas, Refrigerator, Stainless Steel Appliances, Washer
Appliance Dishwasher, Disposal, Dryer, Energy Efficient Appliances, Microwave, Oven/Range - Gas, Refrigerator, Stainless Steel Appliances, Washer
Heat Source Natural Gas, Electric
Exterior
Water Access N
Roof Type Flat
Accessibility None
Garage N
Building
Story 2
Sewer Public Sewer
Water Public
Architectural Style Contemporary, Straight Thru, Traditional, Transitional
Level or Stories 2
Additional Building Above Grade, Below Grade
New Construction N
Schools
School District The School District Of Philadelphia
Others
Senior Community No
Tax ID 012337900
Ownership Fee Simple
SqFt Source Assessor
Special Listing Condition Standard
Read Less

Bought with Eliza Michiels • Compass RE
GET MORE INFORMATION




