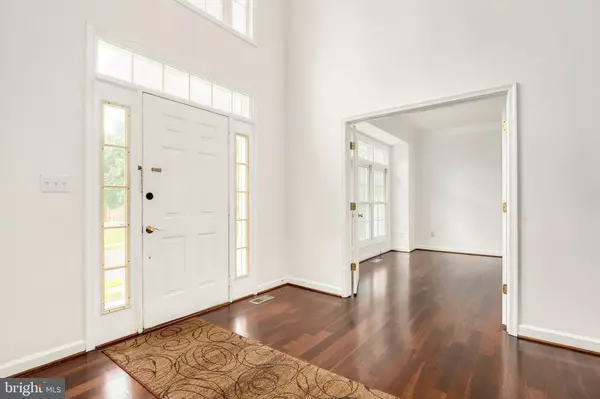For more information regarding the value of a property, please contact us for a free consultation.
12109 DAMSON DR North Potomac, MD 20878
Want to know what your home might be worth? Contact us for a FREE valuation!

Our team is ready to help you sell your home for the highest possible price ASAP
Key Details
Sold Price $700,000
Property Type Single Family Home
Sub Type Detached
Listing Status Sold
Purchase Type For Sale
Square Footage 5,106 sqft
Price per Sqft $137
Subdivision Quince Orchard Knolls
MLS Listing ID MDMC672576
Sold Date 11/19/19
Style Colonial
Bedrooms 4
Full Baths 3
Half Baths 1
HOA Fees $9/ann
HOA Y/N Y
Abv Grd Liv Area 3,495
Originating Board BRIGHT
Year Built 1994
Annual Tax Amount $7,829
Tax Year 2019
Lot Size 10,378 Sqft
Acres 0.24
Property Description
HUGE $50K Price adjustment! Hurry this home will not last long at this price. Neighborhood comps in the high $800's. Welcome to an elegant Quince Orchard Knoll single-family home. This lovingly cared for home is being offered for the first time since it was built in 1994. The first floor welcomes you with a dramatic two-story foyer, a library/study is located to the left and a formal living room to your right. As you move to the back of the first floor you will pass a powder room before entering the expansive eat-in kitchen, which opens to the two-story family room with fireplace and rear staircase to the second floor.. Off the other side of the kitchen is a formal dining room. Off the family room is access to an over-sized deck, a stairway to the finished lower level and large 2 car garage. The second floor boasts a total of 4 large bedrooms, a large hall bath, laundry room, and master bedroom suite with walk-in closets, owner's bath with double vanity, generous shower, and soaking tub. Bring your imagination for the finished lower level. It has over a 1000 finished sq ft, full bath, craft room or office, wet bar rough-in and a walkout to an area way exit. Act fast as this house is priced for a quick contract and sale!
Location
State MD
County Montgomery
Zoning R200
Rooms
Basement Full, Walkout Stairs
Interior
Heating Forced Air
Cooling Central A/C
Fireplaces Number 1
Fireplace Y
Heat Source Natural Gas
Exterior
Parking Features Garage - Front Entry
Garage Spaces 2.0
Water Access N
Accessibility None
Attached Garage 2
Total Parking Spaces 2
Garage Y
Building
Story 3+
Sewer Public Sewer
Water Public
Architectural Style Colonial
Level or Stories 3+
Additional Building Above Grade, Below Grade
New Construction N
Schools
Elementary Schools Thurgood Marshall
Middle Schools Ridgeview
High Schools Quince Orchard
School District Montgomery County Public Schools
Others
Senior Community No
Tax ID 160602882322
Ownership Fee Simple
SqFt Source Estimated
Special Listing Condition Standard
Read Less

Bought with Snezhana S Conway • Keller Williams Capital Properties
GET MORE INFORMATION




