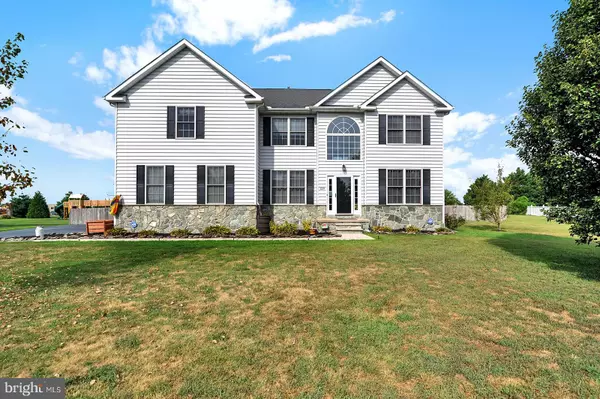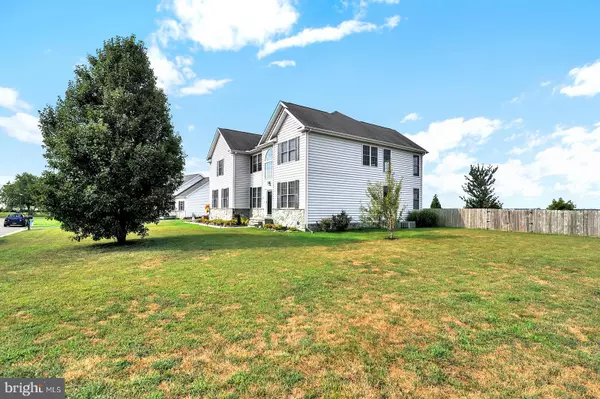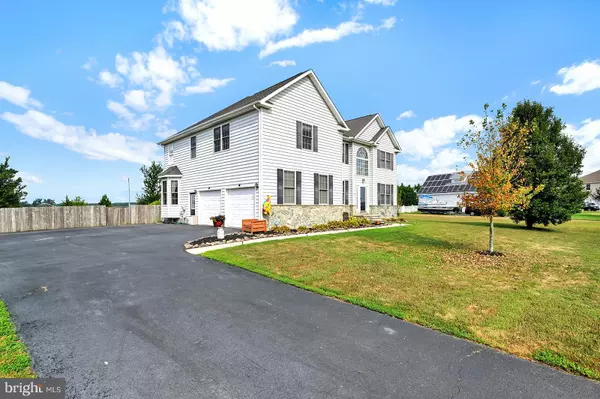For more information regarding the value of a property, please contact us for a free consultation.
129 COUNTRY FIELD DR Camden Wyoming, DE 19934
Want to know what your home might be worth? Contact us for a FREE valuation!

Our team is ready to help you sell your home for the highest possible price ASAP
Key Details
Sold Price $345,000
Property Type Single Family Home
Sub Type Detached
Listing Status Sold
Purchase Type For Sale
Square Footage 3,512 sqft
Price per Sqft $98
Subdivision Country Field
MLS Listing ID DEKT231322
Sold Date 11/18/19
Style Contemporary
Bedrooms 4
Full Baths 2
Half Baths 1
HOA Fees $16/ann
HOA Y/N Y
Abv Grd Liv Area 3,512
Originating Board BRIGHT
Year Built 2006
Annual Tax Amount $1,612
Tax Year 2018
Lot Size 0.470 Acres
Acres 0.47
Lot Dimensions 113.65 x 180.00
Property Description
Welcome to the sought-after neighborhood of Country Field in the Caesar Rodney School District! This immaculate home is in great condition with tons of amenities including a lovely formal dining room, a spacious living room to entertain, and so much more! As you enter through the foyer you are welcomed by high ceilings and beautiful crown molding. The formal dining room mirrors a large office space with plenty of natural light. The home opens to an expansive living room with 2-story ceilings featuring upper and lower windows. Just off the living room is the kitchen with ample space to spread out. The informal dining area is just beyond the kitchen and provides access to the deck via a sliding glass door. Head upstairs to view three large secondary bedrooms as well as the master suite with a tray ceiling and a walk-in closet within the bathroom. This home also has a considerable sized unfinished basement with loads of room for additional storage as well as recreation space, whatever suits your family's needs! Out back you will find a fully fenced in yard, with plenty of room to entertain friends and family. Be sure to schedule your tour today, you don't want to miss out on this gorgeous home!
Location
State DE
County Kent
Area Caesar Rodney (30803)
Zoning AC
Rooms
Other Rooms Living Room, Dining Room, Primary Bedroom, Bedroom 2, Bedroom 3, Kitchen, Breakfast Room, Bedroom 1, Office
Basement Unfinished
Interior
Interior Features Carpet, Ceiling Fan(s), Dining Area, Floor Plan - Traditional, Formal/Separate Dining Room, Kitchen - Eat-In, Primary Bath(s), Walk-in Closet(s)
Heating Forced Air
Cooling Central A/C
Flooring Carpet
Fireplaces Number 1
Fireplaces Type Electric
Equipment Dishwasher, Dryer, Icemaker, Microwave, Refrigerator, Oven/Range - Electric, Washer, Water Heater
Fireplace Y
Appliance Dishwasher, Dryer, Icemaker, Microwave, Refrigerator, Oven/Range - Electric, Washer, Water Heater
Heat Source Natural Gas
Exterior
Exterior Feature Deck(s)
Parking Features Garage - Side Entry, Inside Access
Garage Spaces 2.0
Fence Wood
Water Access N
Accessibility None
Porch Deck(s)
Attached Garage 2
Total Parking Spaces 2
Garage Y
Building
Story 2
Sewer On Site Septic
Water Public
Architectural Style Contemporary
Level or Stories 2
Additional Building Above Grade, Below Grade
Structure Type 9'+ Ceilings
New Construction N
Schools
Elementary Schools Star Hill
Middle Schools Postlethwait
High Schools Caesar Rodney
School District Caesar Rodney
Others
Senior Community No
Tax ID NM-00-10404-04-2600-000
Ownership Fee Simple
SqFt Source Assessor
Acceptable Financing Cash, Conventional, FHA, FHA 203(b), FHA 203(k), USDA, VA
Listing Terms Cash, Conventional, FHA, FHA 203(b), FHA 203(k), USDA, VA
Financing Cash,Conventional,FHA,FHA 203(b),FHA 203(k),USDA,VA
Special Listing Condition Standard
Read Less

Bought with Brian Dawicki • Totally Distinctive Realty
GET MORE INFORMATION




