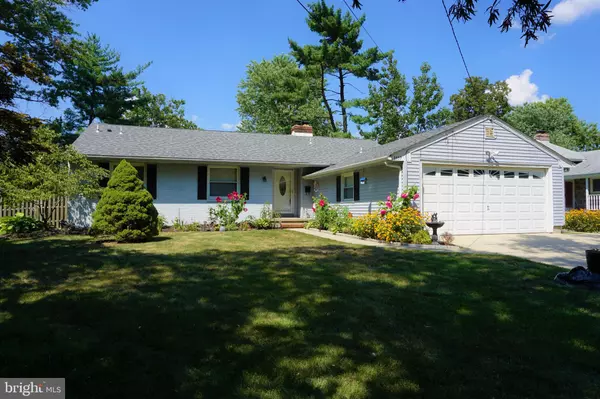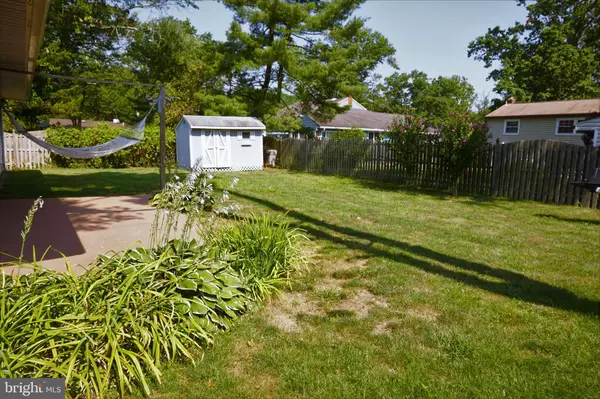For more information regarding the value of a property, please contact us for a free consultation.
1107 COOPERSKILL RD Cherry Hill, NJ 08034
Want to know what your home might be worth? Contact us for a FREE valuation!

Our team is ready to help you sell your home for the highest possible price ASAP
Key Details
Sold Price $305,000
Property Type Single Family Home
Sub Type Detached
Listing Status Sold
Purchase Type For Sale
Square Footage 1,492 sqft
Price per Sqft $204
Subdivision Barclay
MLS Listing ID NJCD372638
Sold Date 10/28/19
Style Ranch/Rambler
Bedrooms 3
Full Baths 2
HOA Y/N N
Abv Grd Liv Area 1,492
Originating Board BRIGHT
Year Built 1958
Annual Tax Amount $7,944
Tax Year 2019
Lot Size 9,900 Sqft
Acres 0.23
Lot Dimensions 75.00 x 132.00
Property Description
Situated on a beautifully maintained lot, this Scarborough built Cambridge Rancher has been updated and awaits its next owner. The kitchen features Cherry cabinets topped with Granite, Stainless appliances which include Kenmore Elite slide in gas range & microwave, Bosch dishwasher. Tile backsplash and 18 x 18 tiles cover the floor. The traditional "eat-in" area has been opened up to allow for a large island also capped with granite. The raised corner fireplace allows for viewing from the dining area as well as the wide open living area, perfect when entertaining! There are numerous other features in this home which include: Hardwood floors throughout, 6-panel doors have been installed, double pane vinyl replacement windows, master bath updated with tile, fixtures and sliding glass doors, walk in closet in master bedroom, Flooring installed in the attic for storage. The house is topped with a dimensional shingle roof, there is a large 2 -car garage with ample extra sorage space, 4-car parking in the driveway if needed, a fenced yard with a hard piped gas grill and a large storage shed is included. And of course, it is located in one of Cherry Hill's desired neighborhoods.
Location
State NJ
County Camden
Area Cherry Hill Twp (20409)
Zoning SFR
Rooms
Other Rooms Living Room, Dining Room, Primary Bedroom, Bedroom 2, Bedroom 3, Kitchen
Main Level Bedrooms 3
Interior
Interior Features Attic, Ceiling Fan(s), Combination Dining/Living, Crown Moldings, Kitchen - Galley, Kitchen - Island, Primary Bath(s), Recessed Lighting, Walk-in Closet(s), Window Treatments, Wood Floors
Heating Forced Air
Cooling Central A/C
Flooring Ceramic Tile, Hardwood
Fireplaces Number 1
Fireplaces Type Brick, Corner, Wood
Equipment Built-In Microwave, Dishwasher, Disposal, Dryer, Energy Efficient Appliances, Oven/Range - Gas, Stainless Steel Appliances, Refrigerator, Washer, Water Heater
Fireplace Y
Window Features Replacement,Vinyl Clad
Appliance Built-In Microwave, Dishwasher, Disposal, Dryer, Energy Efficient Appliances, Oven/Range - Gas, Stainless Steel Appliances, Refrigerator, Washer, Water Heater
Heat Source Natural Gas
Exterior
Exterior Feature Patio(s)
Parking Features Garage - Front Entry, Inside Access
Garage Spaces 2.0
Fence Fully
Utilities Available Cable TV, Fiber Optics Available
Water Access N
Roof Type Architectural Shingle
Accessibility None
Porch Patio(s)
Attached Garage 2
Total Parking Spaces 2
Garage Y
Building
Story 1
Foundation Crawl Space
Sewer Public Sewer
Water Public
Architectural Style Ranch/Rambler
Level or Stories 1
Additional Building Above Grade, Below Grade
Structure Type Dry Wall
New Construction N
Schools
Elementary Schools A. Russell Knight
School District Cherry Hill Township Public Schools
Others
Senior Community No
Tax ID 09-00342 17-00021
Ownership Fee Simple
SqFt Source Assessor
Special Listing Condition Standard
Read Less

Bought with Daniel Magee • Long & Foster Real Estate, Inc.
GET MORE INFORMATION




