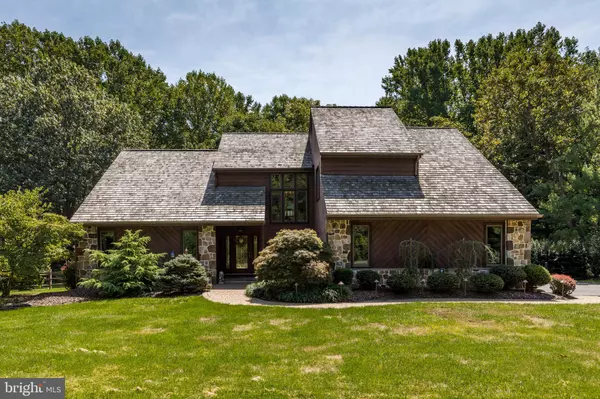For more information regarding the value of a property, please contact us for a free consultation.
1076 HEARTSEASE DR West Chester, PA 19382
Want to know what your home might be worth? Contact us for a FREE valuation!

Our team is ready to help you sell your home for the highest possible price ASAP
Key Details
Sold Price $590,000
Property Type Single Family Home
Sub Type Detached
Listing Status Sold
Purchase Type For Sale
Square Footage 4,547 sqft
Price per Sqft $129
Subdivision Heartsease
MLS Listing ID PACT487818
Sold Date 11/18/19
Style Traditional
Bedrooms 4
Full Baths 3
Half Baths 1
HOA Fees $8/ann
HOA Y/N Y
Abv Grd Liv Area 3,127
Originating Board BRIGHT
Year Built 1985
Annual Tax Amount $9,875
Tax Year 2019
Lot Size 1.400 Acres
Acres 1.4
Lot Dimensions 0.00 x 0.00
Property Description
Welcome home to 1076 Heartsease Drive, tucked away in Birmingham township yet convenient to everything. This two story contemporary home sits on a quiet cul de sac in the award winning Unionville Chadds Ford School District.The current owners having lovingly cared for and updated the space making it easy living for the next owners. The main floor houses your master suite and upstairs three large additional bedrooms with two full baths. Walk in to a beautiful great room with stone fireplace and vaulted ceilings then head to the kitchen that has been beautifully updated and has a picture perfect view of the deck and large private back yard. 1st floor laundry and an oversized 2 car garage finish off the the main level. The finished basement will provide you with plenty of space. There is a cozy family room with propane wood burning stove , separate office space, and plenty of storage. BONUS: Owner is leaving whole house generator. The septic system and well water have pre tested and the driveway is being patched and seal coated for the new owners. Be sure to tour this home it is not to be missed.
Location
State PA
County Chester
Area Birmingham Twp (10365)
Zoning RA
Rooms
Other Rooms Living Room, Primary Bedroom, Bedroom 2, Bedroom 3, Kitchen, Family Room, Bedroom 1, Other
Basement Full
Main Level Bedrooms 1
Interior
Interior Features Attic/House Fan, Butlers Pantry, Exposed Beams, Skylight(s), Water Treat System, Wet/Dry Bar
Hot Water Electric
Heating Forced Air, Heat Pump(s)
Cooling Central A/C
Fireplaces Number 2
Equipment Cooktop - Down Draft, Dishwasher, Built-In Range, Built-In Microwave, Oven - Double
Window Features Bay/Bow
Appliance Cooktop - Down Draft, Dishwasher, Built-In Range, Built-In Microwave, Oven - Double
Heat Source Electric
Laundry Main Floor
Exterior
Parking Features Additional Storage Area
Garage Spaces 2.0
Water Access N
Accessibility None
Attached Garage 2
Total Parking Spaces 2
Garage Y
Building
Story 2
Sewer On Site Septic
Water Well
Architectural Style Traditional
Level or Stories 2
Additional Building Above Grade, Below Grade
New Construction N
Schools
Elementary Schools Pocopson
Middle Schools Charles F. Patton
High Schools Unionville
School District Unionville-Chadds Ford
Others
HOA Fee Include Insurance
Senior Community No
Tax ID 65-04 -0038.1000
Ownership Fee Simple
SqFt Source Estimated
Acceptable Financing Cash, Conventional
Listing Terms Cash, Conventional
Financing Cash,Conventional
Special Listing Condition Standard
Read Less

Bought with William McFalls Jr. • RE/MAX Preferred - West Chester
GET MORE INFORMATION




