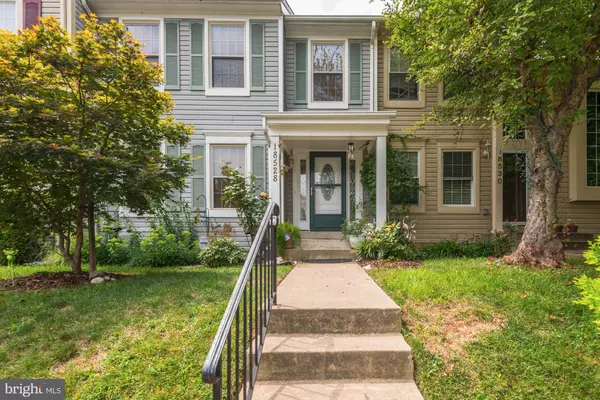For more information regarding the value of a property, please contact us for a free consultation.
18528 CHERRY LAUREL LN Gaithersburg, MD 20879
Want to know what your home might be worth? Contact us for a FREE valuation!

Our team is ready to help you sell your home for the highest possible price ASAP
Key Details
Sold Price $360,000
Property Type Townhouse
Sub Type Interior Row/Townhouse
Listing Status Sold
Purchase Type For Sale
Square Footage 1,958 sqft
Price per Sqft $183
Subdivision Flower Hill
MLS Listing ID MDMC675418
Sold Date 11/15/19
Style Colonial
Bedrooms 3
Full Baths 3
Half Baths 1
HOA Fees $55/mo
HOA Y/N Y
Abv Grd Liv Area 1,608
Originating Board BRIGHT
Year Built 1991
Annual Tax Amount $3,426
Tax Year 2019
Lot Size 1,980 Sqft
Acres 0.05
Property Description
Price Improved! Welcome home to Flower Hill! This tastefully remodeled and upgraded townhome boasts the largest floor plan in Flower Hill. Gleaming hardwood floors through out, crown molding, updated baths, and more. Recently renovated kitchen adorned with high quality cabinetry, granite counters, stainless steel appliances including wine fridge, a farmhouse sink, pantry, and more. Massive deck off kitchen and green space perfect for outdoor entertaining. Upper level features master suite, 2 additional bedrooms, and 1 full bath. Walk out lower level offers generous space for family/recreation room, fireplace, modern full bath, and massive laundry area with storage. Two reserved parking spaces in front of the house. Absolute must see to appreciate! Short walk to community pool and amenities, restaurants, and bus stop. Quick commute to Metro and major highways.
Location
State MD
County Montgomery
Zoning PN
Rooms
Basement Walkout Level, Interior Access, Fully Finished
Interior
Interior Features Ceiling Fan(s), Crown Moldings, Dining Area, Floor Plan - Open, Formal/Separate Dining Room, Kitchen - Island, Kitchen - Gourmet, Kitchen - Table Space, Primary Bath(s), Recessed Lighting, Stall Shower, Upgraded Countertops, Tub Shower, Walk-in Closet(s), Window Treatments, Wine Storage, Wood Floors
Heating Central
Cooling Central A/C
Fireplaces Number 1
Equipment Built-In Microwave, Built-In Range, Dishwasher, Disposal, Dryer - Front Loading, Energy Efficient Appliances, ENERGY STAR Refrigerator, ENERGY STAR Freezer, ENERGY STAR Dishwasher, Stainless Steel Appliances, Washer - Front Loading, Water Heater - High-Efficiency
Fireplace Y
Appliance Built-In Microwave, Built-In Range, Dishwasher, Disposal, Dryer - Front Loading, Energy Efficient Appliances, ENERGY STAR Refrigerator, ENERGY STAR Freezer, ENERGY STAR Dishwasher, Stainless Steel Appliances, Washer - Front Loading, Water Heater - High-Efficiency
Heat Source Natural Gas
Exterior
Garage Spaces 2.0
Parking On Site 2
Water Access N
Accessibility None
Total Parking Spaces 2
Garage N
Building
Story 3+
Sewer Public Sewer
Water Public
Architectural Style Colonial
Level or Stories 3+
Additional Building Above Grade, Below Grade
New Construction N
Schools
Elementary Schools Flower Hill
Middle Schools Shady Grove
High Schools Col. Zadok Magruder
School District Montgomery County Public Schools
Others
Senior Community No
Tax ID 160902811143
Ownership Fee Simple
SqFt Source Assessor
Special Listing Condition Standard
Read Less

Bought with Ramzi M Dalbah • Samson Properties
GET MORE INFORMATION




