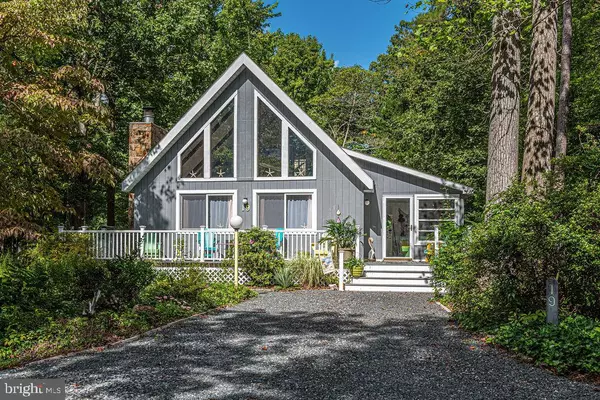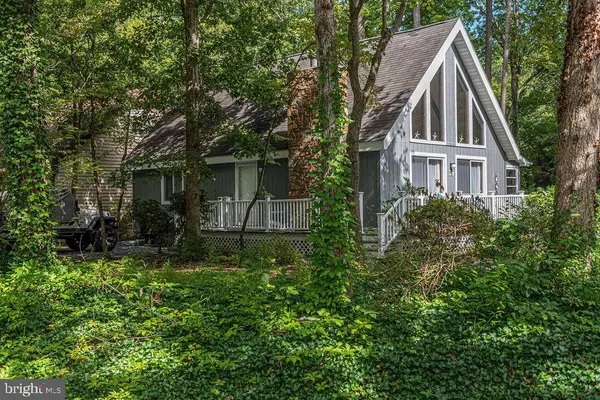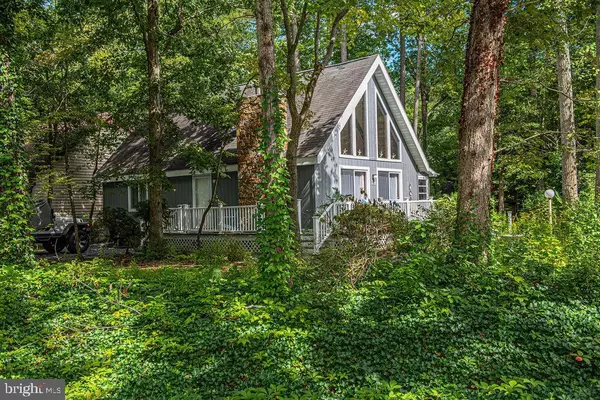For more information regarding the value of a property, please contact us for a free consultation.
19 NEWPORT DR Ocean Pines, MD 21811
Want to know what your home might be worth? Contact us for a FREE valuation!

Our team is ready to help you sell your home for the highest possible price ASAP
Key Details
Sold Price $225,000
Property Type Single Family Home
Sub Type Detached
Listing Status Sold
Purchase Type For Sale
Square Footage 1,296 sqft
Price per Sqft $173
Subdivision Ocean Pines - Newport
MLS Listing ID MDWO109314
Sold Date 11/08/19
Style A-Frame
Bedrooms 2
Full Baths 2
HOA Fees $82/ann
HOA Y/N Y
Abv Grd Liv Area 1,296
Originating Board BRIGHT
Year Built 1981
Annual Tax Amount $1,655
Tax Year 2019
Lot Size 9,158 Sqft
Acres 0.21
Lot Dimensions 0.00 x 0.00
Property Description
A beach cottage with a mountain lodge feel. This home away from home is situated on a private corner lot, with 2 private driveways, stone sidewalks, an outdoor shower and shed for additional storage. The home features two new bathfitter showers, custom stone fireplace, trex decking/railings, sunroom, loft area which could serve as a 3rd bedroom, new carpet & laminate flooring, sold furnished so all you need to bring is your toothbrush. Meticulously landscaped with plenty of outdoor seating areas in the sun or the shade. The perfect spot for your dream getaway home or your permanent residence!
Location
State MD
County Worcester
Area Worcester Ocean Pines
Zoning R-3
Rooms
Other Rooms Loft
Main Level Bedrooms 1
Interior
Interior Features Carpet, Ceiling Fan(s), Combination Dining/Living, Wood Stove
Heating Heat Pump(s)
Cooling Central A/C
Flooring Carpet, Laminated
Fireplaces Number 1
Fireplaces Type Stone, Wood
Equipment Dishwasher, Disposal, Dryer - Electric, Exhaust Fan, Microwave, Oven/Range - Electric, Refrigerator, Washer, Water Heater
Furnishings Yes
Fireplace Y
Appliance Dishwasher, Disposal, Dryer - Electric, Exhaust Fan, Microwave, Oven/Range - Electric, Refrigerator, Washer, Water Heater
Heat Source Electric
Laundry Main Floor
Exterior
Utilities Available Cable TV Available, Sewer Available, Water Available
Amenities Available Baseball Field, Basketball Courts, Beach Club, Bike Trail, Boat Ramp, Club House, Community Center, Golf Course, Golf Club, Golf Course Membership Available, Jog/Walk Path, Lake, Marina/Marina Club, Party Room, Picnic Area, Pier/Dock, Pool - Outdoor, Pool - Indoor, Pool Mem Avail, Recreational Center, Tennis Courts, Tot Lots/Playground, Other
Water Access N
Roof Type Asphalt
Accessibility None
Garage N
Building
Story 2
Foundation Crawl Space
Sewer Public Sewer
Water Public
Architectural Style A-Frame
Level or Stories 2
Additional Building Above Grade, Below Grade
New Construction N
Schools
Elementary Schools Showell
Middle Schools Stephen Decatur
High Schools Stephen Decatur
School District Worcester County Public Schools
Others
HOA Fee Include Common Area Maintenance,Management,Road Maintenance,Snow Removal
Senior Community No
Tax ID 03-090914
Ownership Fee Simple
SqFt Source Assessor
Acceptable Financing Cash, Conventional
Horse Property N
Listing Terms Cash, Conventional
Financing Cash,Conventional
Special Listing Condition Standard
Read Less

Bought with Marianne Leizure • Coldwell Banker Realty
GET MORE INFORMATION




