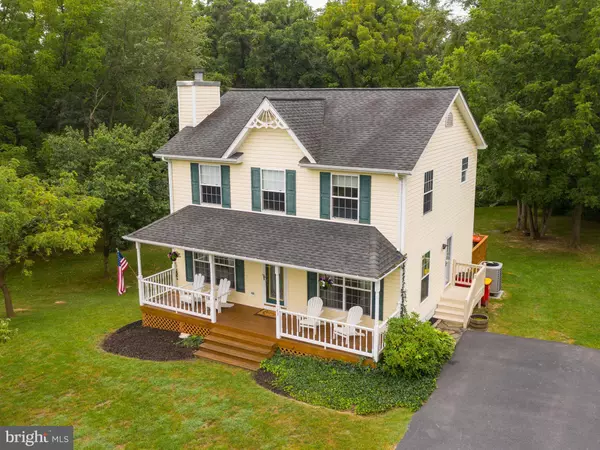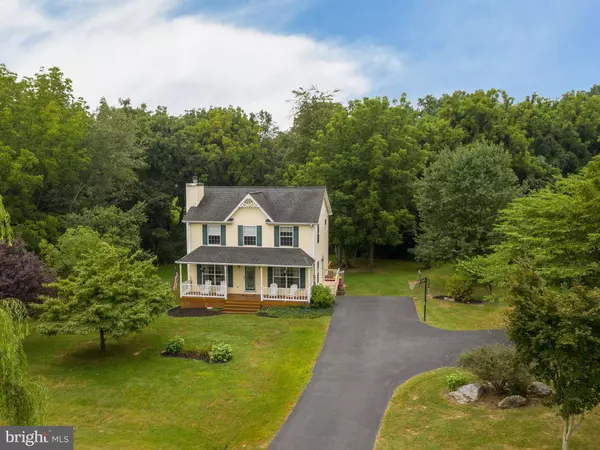For more information regarding the value of a property, please contact us for a free consultation.
143 SHADY MEADOWS CT Charles Town, WV 25414
Want to know what your home might be worth? Contact us for a FREE valuation!

Our team is ready to help you sell your home for the highest possible price ASAP
Key Details
Sold Price $285,000
Property Type Single Family Home
Sub Type Detached
Listing Status Sold
Purchase Type For Sale
Square Footage 1,680 sqft
Price per Sqft $169
Subdivision Apple Blossom Meadows
MLS Listing ID WVJF136222
Sold Date 11/12/19
Style Colonial
Bedrooms 3
Full Baths 2
Half Baths 1
HOA Fees $25/ann
HOA Y/N Y
Abv Grd Liv Area 1,680
Originating Board BRIGHT
Year Built 1995
Annual Tax Amount $1,419
Tax Year 2019
Lot Size 1.003 Acres
Acres 1.0
Property Description
Charming Victorian touches make this pretty home, tucked into a neighborhood that feels away from it all, a great place to call home! With a lovely front porch made for relaxing and an amazing screened rear porch and deck overlooking the park-like backyard you may never want to leave. Warm and inviting hardwood floors in the living and dining rooms and a cozy wood-burning fireplace ensure that you are cozy year-round. Eat-in kitchen with great counter space, breakfast bar, stainless appliances and ample cabinetry. Large windows throughout the home let in great light and offer a view of the gorgeous park-like yard. Master bedroom with en-suite bathroom and great closet space. Two other sunny bedrooms share the second full bathroom. Unfinished walkout basement awaits your finishing touches. Just minutes from major commuter routes, schools, and shopping
Location
State WV
County Jefferson
Zoning 101
Direction Northeast
Rooms
Other Rooms Dining Room, Primary Bedroom, Bedroom 2, Bedroom 3, Kitchen, Family Room, Basement, Bathroom 2, Bathroom 3, Primary Bathroom, Screened Porch
Basement Full, Unfinished, Walkout Level, Side Entrance
Interior
Interior Features Breakfast Area, Dining Area, Floor Plan - Traditional, Kitchen - Eat-In, Wood Floors, Water Treat System, Ceiling Fan(s), Recessed Lighting, Window Treatments
Hot Water Electric
Heating Heat Pump(s)
Cooling Central A/C, Heat Pump(s)
Flooring Hardwood, Ceramic Tile, Carpet, Vinyl
Fireplaces Number 1
Fireplaces Type Fireplace - Glass Doors, Wood, Mantel(s)
Equipment Stainless Steel Appliances, Built-In Microwave, Dishwasher, Refrigerator, Stove, Washer, Dryer, Water Conditioner - Owned
Fireplace Y
Appliance Stainless Steel Appliances, Built-In Microwave, Dishwasher, Refrigerator, Stove, Washer, Dryer, Water Conditioner - Owned
Heat Source Electric
Laundry Lower Floor, Dryer In Unit, Washer In Unit
Exterior
Exterior Feature Porch(es), Screened, Deck(s)
Garage Spaces 10.0
Water Access N
View Creek/Stream
Roof Type Architectural Shingle
Street Surface Black Top
Accessibility None
Porch Porch(es), Screened, Deck(s)
Total Parking Spaces 10
Garage N
Building
Lot Description Backs to Trees, Landscaping, Level, Front Yard, Rear Yard, SideYard(s), Partly Wooded
Story 3+
Sewer Septic = # of BR
Water Well
Architectural Style Colonial
Level or Stories 3+
Additional Building Above Grade, Below Grade
New Construction N
Schools
Elementary Schools South Jefferson
Middle Schools Charles Town
High Schools Washington
School District Jefferson County Schools
Others
Pets Allowed N
Senior Community No
Tax ID 0613A001800000000
Ownership Fee Simple
SqFt Source Assessor
Acceptable Financing USDA, VA, FHA, Conventional, Cash
Horse Property N
Listing Terms USDA, VA, FHA, Conventional, Cash
Financing USDA,VA,FHA,Conventional,Cash
Special Listing Condition Standard
Read Less

Bought with Sonja M Adams • Keller Williams Realty
GET MORE INFORMATION




