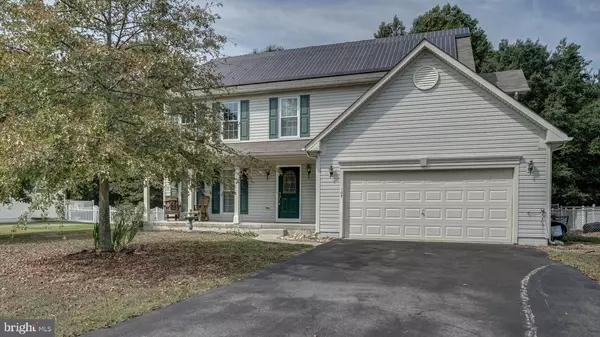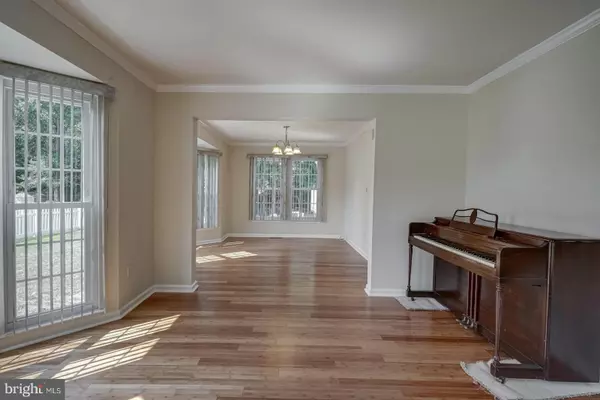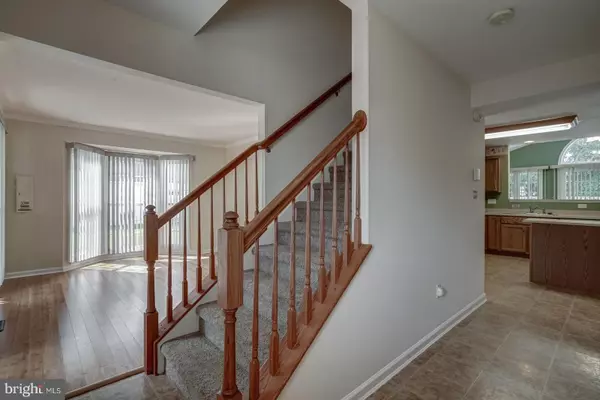For more information regarding the value of a property, please contact us for a free consultation.
107 FENTON DR Carneys Point, NJ 08069
Want to know what your home might be worth? Contact us for a FREE valuation!

Our team is ready to help you sell your home for the highest possible price ASAP
Key Details
Sold Price $220,000
Property Type Single Family Home
Sub Type Detached
Listing Status Sold
Purchase Type For Sale
Square Footage 2,280 sqft
Price per Sqft $96
Subdivision Lakeview Woods
MLS Listing ID NJSA135842
Sold Date 11/15/19
Style Colonial
Bedrooms 4
Full Baths 2
Half Baths 1
HOA Y/N N
Abv Grd Liv Area 2,280
Originating Board BRIGHT
Year Built 2005
Annual Tax Amount $6,638
Tax Year 2018
Lot Size 0.440 Acres
Acres 0.44
Lot Dimensions 100 x 210
Property Description
Beautiful all updated and expanded 4BR 2.5BA Belvedere Model with all bump outs possible in Lakeview Woods community. Located on an oversized almost half acre lot with tree backdrop for lots of privacy. Open floor plan. Upgrades galore such as crown molding, additional and larger windows, expanded Morning Room, Master Bedroom etc. Recent updates (within the last 2 years) include hardwood bamboo flooring on main level, updated bathrooms, newer carpet throughout second floor, new doors and windows with lifetime warranty on screens. Home has been freshly painted. Spacious Eat-in Kitchen with large Center Island and updated appliances is open into the Morning/Breakfast Room featuring cathedral ceiling, picture windows for lots of natural light and sliding door leading on to 20x20 maintenance free Trex deck. Adjacent to Kitchen is a spacious Family Room with a Gas Fireplace, which has battery back up. In case of power outage you can heat the entire first floor. Formal Dining Room boasts bay windows and opens into the Formal Living Room with extra large front windows. Second floor offers Master Bedroom Suite with sitting room or office, walk in closet and updated Master Bath with double vanity, modern shower with ceramic tile and river stone flooring, separate toilet closet and linen closet. Hallway bath has been updated with new vanity as well. 3 other spacious Bedrooms located on second floor. Laundry on main level. Deck leads right to the 32 x 16 On Ground Pool with 2 ft Trex landing all around, 4ft lower and 6ft higher end. Pool was originally built as salt water pool and could be easily converted back. Liner is 3 years old, pump and filter 2 years. Heater pump is currently not in working condition and included as is. Dog run with chain link fence on the right side of the home. NOT in flood zone. Solar panels are leased. ($225/month) and produce more electric than the home can use up. Credits issued on annual basis. Easy access to local highways for convenient commute to Wilmington or Philadelphia. Great buy at this price! Don't hesitate and make your appointment today!
Location
State NJ
County Salem
Area Carneys Point Twp (21702)
Zoning RESIDENTIAL
Rooms
Other Rooms Living Room, Dining Room, Primary Bedroom, Sitting Room, Bedroom 2, Bedroom 3, Bedroom 4, Kitchen, Family Room, Breakfast Room, Laundry
Interior
Interior Features Attic, Ceiling Fan(s), Crown Moldings, Floor Plan - Open, Kitchen - Eat-In, Kitchen - Island, Primary Bath(s), Pantry, Stall Shower, Walk-in Closet(s), Window Treatments, Wood Floors
Hot Water Natural Gas
Heating Forced Air
Cooling Central A/C
Fireplaces Number 1
Fireplaces Type Gas/Propane
Equipment Built-In Microwave, Built-In Range, Dishwasher, Dryer, Microwave, Oven/Range - Gas, Refrigerator, Washer, Water Heater
Furnishings No
Fireplace Y
Appliance Built-In Microwave, Built-In Range, Dishwasher, Dryer, Microwave, Oven/Range - Gas, Refrigerator, Washer, Water Heater
Heat Source Natural Gas
Laundry Main Floor
Exterior
Exterior Feature Deck(s), Porch(es)
Garage Garage - Front Entry
Garage Spaces 4.0
Utilities Available Cable TV, Natural Gas Available, Electric Available, Under Ground, Water Available
Water Access N
Roof Type Asphalt,Shingle
Accessibility None
Porch Deck(s), Porch(es)
Attached Garage 2
Total Parking Spaces 4
Garage Y
Building
Lot Description Backs to Trees
Story 2
Foundation Crawl Space
Sewer Public Sewer
Water Public
Architectural Style Colonial
Level or Stories 2
Additional Building Above Grade, Below Grade
New Construction N
Schools
Middle Schools Penns Grove M.S.
High Schools Penns Grove H.S.
School District Penns Grove-Carneys Point Schools
Others
Senior Community No
Tax ID 02-00169 01-00039
Ownership Fee Simple
SqFt Source Estimated
Security Features Security System
Acceptable Financing Cash, Conventional, FHA, USDA, VA
Listing Terms Cash, Conventional, FHA, USDA, VA
Financing Cash,Conventional,FHA,USDA,VA
Special Listing Condition Standard
Read Less

Bought with Chanel Martin • Century 21 Alliance - Mantua
GET MORE INFORMATION




