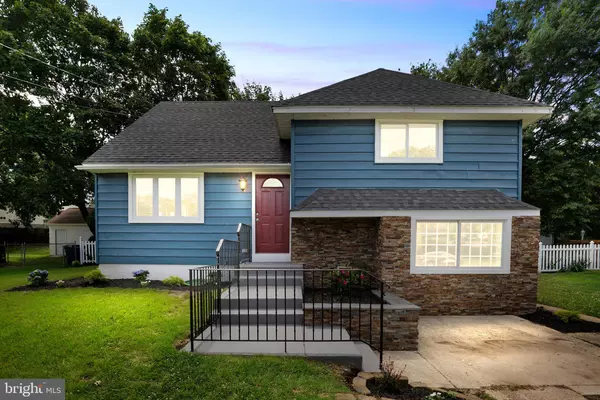For more information regarding the value of a property, please contact us for a free consultation.
913 SAN JOSE DR Glendora, NJ 08029
Want to know what your home might be worth? Contact us for a FREE valuation!

Our team is ready to help you sell your home for the highest possible price ASAP
Key Details
Sold Price $202,500
Property Type Single Family Home
Sub Type Detached
Listing Status Sold
Purchase Type For Sale
Square Footage 1,546 sqft
Price per Sqft $130
Subdivision White Birch
MLS Listing ID NJCD368716
Sold Date 11/08/19
Style Split Level
Bedrooms 4
Full Baths 2
HOA Y/N N
Abv Grd Liv Area 1,546
Originating Board BRIGHT
Year Built 1957
Annual Tax Amount $6,692
Tax Year 2019
Lot Size 8,050 Sqft
Acres 0.18
Lot Dimensions 70.00 x 115.00
Property Description
Are you searching for the hidden gem in Glendora! Then look no further than this beautiful home. this is what you are looking for a home with inviting charm, then this should be on the top of your must-see list! This house is move in ready just start unpacking your bags! Beautifully Rehabbed 4 Bed, 2 Bath Home featuring Central Air, 2 car driveway and much more. The home has been freshly 100% redone like new! Freshly painted throughout. Home features an Amazing Island-Kitchen with High Grade Granite Counter Tops, Tile Back Splash, 42 Inch Cabinets, Soft Close Drawers, Over Sized Sink, Upgraded Light Fixtures, Under cabinet lighting as well that changes colors. Recessed lighting throughout entire house. Stainless Steel Appliance Package that includes: Double Side by Side Fridge, Oven, Gas Range, Dishwasher & Microwave. Home offers Large Living Room, and Dining Room that feature Top Notch Finishes such as: Gleaming Engineered Hardwood-Laminate Flooring, LED Lighting, Recess Lighting and Crown Molding and Wainscotting. All 4 Bedrooms have been Upgraded. The master bedroom has Laminate-Hardwood Flooring and recessed LED lighting with a dimmable lighted ceiling fan. All the bedrooms have Plenty of Closet Space, All Bathrooms have been upgraded. Tub/Shower and feature upgraded light fixtures, cabinets, tiled floors and walls. New mechanical's such as the NEW HVAC, NEW Hot Water Heater, NEW ROOF! Home also offers a Laundry Room as well that features both Washer and Dryer. This wonderfully rehabbed home also has 2 rear exits to the large fenced in back yard that features a LARGE DECK (22X14) with a set of stairs that lead to back yard. Perfect for family cookouts and the family pets! This home has a Workshop storage shed for plenty of storage. For peace of mind this home comes with a 1 Year HSA Home Warranty too! Home is very close to Deptford Mall, Routes 42, 55 and in close to proximity to Philadelphia and Shore Points. The Owner's Craftsmanship is impeccable and the homes the Owner rehabs do not last long. Schedule your appointment today.
Location
State NJ
County Camden
Area Gloucester Twp (20415)
Zoning RES
Rooms
Other Rooms Dining Room, Bedroom 2, Bedroom 3, Kitchen, Family Room, Bedroom 1, Laundry, Bathroom 2
Interior
Interior Features Attic, Ceiling Fan(s), Combination Dining/Living, Combination Kitchen/Dining, Combination Kitchen/Living, Crown Moldings, Floor Plan - Open, Kitchen - Island, Recessed Lighting, Upgraded Countertops, Wainscotting, Window Treatments
Hot Water Natural Gas
Heating Central
Cooling Central A/C
Flooring Hardwood, Laminated, Tile/Brick
Equipment Built-In Microwave, Dishwasher, Disposal, Dryer, Dryer - Gas, Energy Efficient Appliances, Exhaust Fan, Icemaker, Microwave, Oven - Self Cleaning, Oven/Range - Gas, Refrigerator, Stainless Steel Appliances, Washer, Water Heater
Fireplace N
Window Features Double Pane,Energy Efficient,Replacement
Appliance Built-In Microwave, Dishwasher, Disposal, Dryer, Dryer - Gas, Energy Efficient Appliances, Exhaust Fan, Icemaker, Microwave, Oven - Self Cleaning, Oven/Range - Gas, Refrigerator, Stainless Steel Appliances, Washer, Water Heater
Heat Source Natural Gas
Laundry Lower Floor
Exterior
Exterior Feature Deck(s)
Garage Spaces 2.0
Fence Vinyl
Utilities Available Cable TV
Water Access N
Roof Type Shingle
Accessibility 2+ Access Exits
Porch Deck(s)
Total Parking Spaces 2
Garage N
Building
Story 3+
Foundation Crawl Space
Sewer Public Sewer
Water Public
Architectural Style Split Level
Level or Stories 3+
Additional Building Above Grade, Below Grade
Structure Type Dry Wall
New Construction N
Schools
Elementary Schools Glendora E.S.
High Schools Triton H.S.
School District Black Horse Pike Regional Schools
Others
Senior Community No
Tax ID 15-01304-00011
Ownership Fee Simple
SqFt Source Assessor
Acceptable Financing Cash, Conventional, FHA
Listing Terms Cash, Conventional, FHA
Financing Cash,Conventional,FHA
Special Listing Condition Standard
Read Less

Bought with Michael B Tyszka • Keller Williams Realty - Cherry Hill
GET MORE INFORMATION




