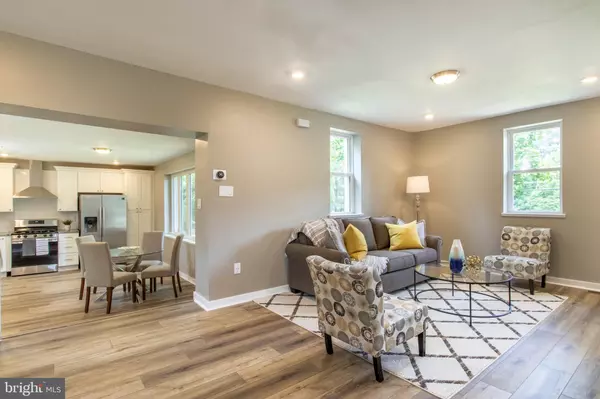For more information regarding the value of a property, please contact us for a free consultation.
2237 GARWOOD RD Erial, NJ 08081
Want to know what your home might be worth? Contact us for a FREE valuation!

Our team is ready to help you sell your home for the highest possible price ASAP
Key Details
Sold Price $240,000
Property Type Single Family Home
Sub Type Detached
Listing Status Sold
Purchase Type For Sale
Square Footage 2,004 sqft
Price per Sqft $119
Subdivision None Available
MLS Listing ID NJCD377156
Sold Date 10/24/19
Style Contemporary,Colonial
Bedrooms 3
Full Baths 2
Half Baths 1
HOA Y/N N
Abv Grd Liv Area 1,700
Originating Board BRIGHT
Year Built 1950
Annual Tax Amount $7,519
Tax Year 2019
Lot Size 1.200 Acres
Acres 1.2
Lot Dimensions 154.60 x 522.00
Property Description
Have you been looking for your own private and beautiful oasis? You must see it for yourself. Do you want new construction but don't want that new construction price? Then Welcome home to 2237 Garwood Road. Located on 1.2 acres, this home has been completed remodeled. The property stretches from road to road with a view that is priceless. This home was completed gutted, ripped down beyond the studs, and then had a 2nd floor addition put on. No expense was spared to bring you this home. Open floor plan with living room, dining room and eat-in kitchen, powder room, and one of two laundry rooms. The eat-in kitchen has granite counter-tops, white cabinets with a stainless-steel appliance package. Engineered vinyl plank hardwood through the first floor. Spacious Master bedroom with huge walk-in closet, master bath with ceramic tiled shower stall, dual vanity. Two additional bedrooms and a bonus room that can be used as an office or den, a full bath. 2nd laundry room for the rest of the house full-size stackable washer and dryer. In the finished basement, you'll find space for a family room or man cave. Highlights of Rehab: New Kitchen with Stainless Steel Appliance Package......New Granite Countertops in Kitchen and Bathrooms.....New Roof.....New Septic System.....New Plumbing throughout.....New water heater.....New Natural Gas Lines.....Completely All New Electrical Wiring with 200 Electric Amp Service.....USB Outlets located in every room.....Bedrooms and Living Room wired for ceiling fans with Ceiling Fan Boxes.....Energy-efficient LED lighting.....LED Lighting in each Bedroom Closet.....New insulation, (R49 ceiling; R19+ walls) .....Upgraded vinyl siding.....New flooring.....New drywall.....All new 2 Panel Doors and Trim.....6-year old HVAC with new fan and electronic module installed.....New HVAC Ductwork throughout.....92% Efficient Heater.....Basement Egress Door.....Area above Coat Closet, reserved area wired for cable box and wireless security system, if desired.....Nest Smart Thermostat.....Beautifully cleared and landscaped land ..Private Driveways with two roads for access (Land goes all the way to fence).....Literally a five-minute drive away from shopping: Target, ShopRite, Acme, Lowes, The Shoppes at Crosskeys and more. All of this at a fantastic price. Only the existing basement and frame prevent us from saying NEW CONSTRUCTION. These lovely pictures don't do the home enough justice. Make your appointment today! (Current taxes are at $3435/yr. Property re-assessed Sept, 2019. Taxes will be $7518.90/year after re-assessment)
Location
State NJ
County Camden
Area Gloucester Twp (20415)
Zoning RESIDENTIAL
Rooms
Other Rooms Living Room, Dining Room, Kitchen, Family Room, Laundry, Bonus Room
Basement Fully Finished
Main Level Bedrooms 1
Interior
Interior Features Carpet, Combination Dining/Living, Entry Level Bedroom, Kitchen - Eat-In, Primary Bath(s)
Heating Central
Cooling Central A/C
Equipment Built-In Microwave, Dishwasher, Oven/Range - Gas, Range Hood, Refrigerator, Stainless Steel Appliances
Appliance Built-In Microwave, Dishwasher, Oven/Range - Gas, Range Hood, Refrigerator, Stainless Steel Appliances
Heat Source Natural Gas
Laundry Main Floor, Upper Floor
Exterior
Water Access N
View Garden/Lawn, Trees/Woods
Accessibility None
Garage N
Building
Lot Description Backs to Trees, Cleared, Front Yard, Landscaping, Rear Yard, SideYard(s)
Story 2
Sewer On Site Septic
Water Public
Architectural Style Contemporary, Colonial
Level or Stories 2
Additional Building Above Grade, Below Grade
New Construction N
Schools
High Schools Timbercreek
School District Gloucester Township Public Schools
Others
Senior Community No
Tax ID 15-15805-00032
Ownership Fee Simple
SqFt Source Estimated
Acceptable Financing Cash, Conventional, FHA, VA
Listing Terms Cash, Conventional, FHA, VA
Financing Cash,Conventional,FHA,VA
Special Listing Condition Standard
Read Less

Bought with Kenyon D Hunter • Keller Williams Realty - Cherry Hill
GET MORE INFORMATION




