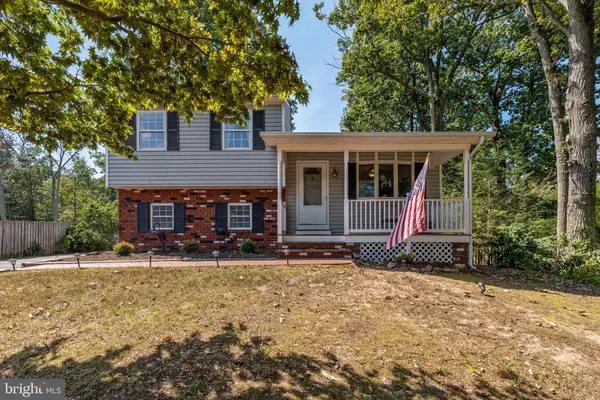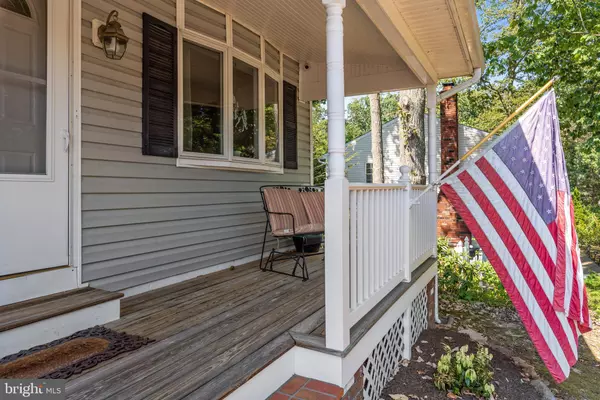For more information regarding the value of a property, please contact us for a free consultation.
162 OAK DR Pasadena, MD 21122
Want to know what your home might be worth? Contact us for a FREE valuation!

Our team is ready to help you sell your home for the highest possible price ASAP
Key Details
Sold Price $395,000
Property Type Single Family Home
Sub Type Detached
Listing Status Sold
Purchase Type For Sale
Square Footage 2,332 sqft
Price per Sqft $169
Subdivision Chelsea Beach
MLS Listing ID MDAA412708
Sold Date 11/14/19
Style Split Level
Bedrooms 4
Full Baths 2
Half Baths 1
HOA Y/N N
Abv Grd Liv Area 1,634
Originating Board BRIGHT
Year Built 1977
Annual Tax Amount $3,520
Tax Year 2018
Lot Size 0.550 Acres
Acres 0.55
Property Description
***DON'T LET THIS BEAUTIFUL FOUR BEDROOM TWO FULL AND 1 HALF BATH SPLIT LEVEL HOME SLIP BY. ***Interior offers tons of natural light, large windows in Family Room with VAULTED CEILINGS AND WOOD BEAMS. Slider door to large patio great for grilling. New ceiling fans in Living Room, Dining Room and Family Room. New laminate flooring throughout the main level. Updated Kitchen with white cabinetry and corian counters. All Stainless Steel appliances. Upper level with three bedrooms all with carpet and ceiling fans. The upper level Master Bedroom has a 1/2 bath. Lower Level Master Bedroom with Large Full Bath with updated vanity, mirrors and light fixtures. LOTS OF BUILT INS, LARGE BARN STYLE DOOR TO CUSTOM CLOSET. WARM THE WHOLE HOUSE WITH THE PELLET STOVE IN THE LOWER LEVEL MASTER BEDROOM! Unfinished basement with lots of storage and shelving. Washer/Dryer, water treatment system and crawl space for more storage. *EXTERIOR IS AMAZING FEATURING A WELCOMING COVERED FRONT PORCH, Fenced Rear Yard With Patio. **PRIVACY, BACKS TO WOODS. LARGE SEPARATE WORKSHOP/GARAGE WITH PLENTY OF STORAGE. **Community boat ramp, pier & beach on the Magothy River****A MUST SEE**
Location
State MD
County Anne Arundel
Zoning R2
Rooms
Other Rooms Living Room, Dining Room, Primary Bedroom, Bedroom 2, Bedroom 3, Kitchen, Family Room, Basement, Bathroom 1, Primary Bathroom, Half Bath
Basement Other
Interior
Interior Features Built-Ins, Carpet, Ceiling Fan(s), Chair Railings, Combination Kitchen/Dining, Combination Dining/Living, Dining Area, Exposed Beams, Floor Plan - Open, Primary Bath(s), Recessed Lighting, Tub Shower, Upgraded Countertops, Water Treat System, Window Treatments, Wood Stove
Heating Heat Pump(s)
Cooling Heat Pump(s), Central A/C, Ceiling Fan(s)
Fireplaces Number 1
Fireplaces Type Other
Equipment Built-In Microwave, Dishwasher, Dryer - Electric, Energy Efficient Appliances, Extra Refrigerator/Freezer, Icemaker, Microwave, Oven - Single, Oven/Range - Electric, Refrigerator, Stainless Steel Appliances, Washer
Fireplace Y
Appliance Built-In Microwave, Dishwasher, Dryer - Electric, Energy Efficient Appliances, Extra Refrigerator/Freezer, Icemaker, Microwave, Oven - Single, Oven/Range - Electric, Refrigerator, Stainless Steel Appliances, Washer
Heat Source Electric
Laundry Basement
Exterior
Exterior Feature Patio(s), Porch(es)
Water Access Y
Accessibility None
Porch Patio(s), Porch(es)
Garage N
Building
Story 3+
Sewer On Site Septic
Water Well
Architectural Style Split Level
Level or Stories 3+
Additional Building Above Grade, Below Grade
New Construction N
Schools
Elementary Schools Jacobsville
Middle Schools Chesapeake Bay
High Schools Chesapeake
School District Anne Arundel County Public Schools
Others
Senior Community No
Tax ID 020318590010532
Ownership Fee Simple
SqFt Source Estimated
Special Listing Condition Standard
Read Less

Bought with Luciano Gargano • Chesapeake Realty Group
GET MORE INFORMATION




