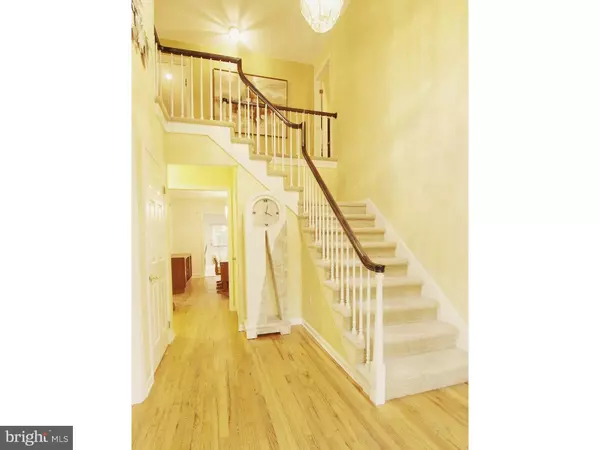For more information regarding the value of a property, please contact us for a free consultation.
13 FREDERICK DR Dover, DE 19901
Want to know what your home might be worth? Contact us for a FREE valuation!

Our team is ready to help you sell your home for the highest possible price ASAP
Key Details
Sold Price $395,000
Property Type Single Family Home
Sub Type Detached
Listing Status Sold
Purchase Type For Sale
Square Footage 3,720 sqft
Price per Sqft $106
Subdivision Pennwood
MLS Listing ID DEKT117208
Sold Date 08/15/19
Style Cape Cod
Bedrooms 4
Full Baths 5
Half Baths 2
HOA Y/N N
Abv Grd Liv Area 3,720
Originating Board TREND
Year Built 1984
Annual Tax Amount $2,703
Tax Year 2018
Lot Size 0.809 Acres
Acres 0.87
Lot Dimensions 185X191
Property Description
This beautiful, custom built Cape Cod in the sought after community of Pennwood in Dover is priced to sell at $419,900 & it's new owners can move in by the 1st of January, 2019! The home features gleaming hardwood floors, vaulted foyer & a floor plan that will appeal to the most discriminating buyer. The home addition offers a contemporary look which features a massive family room with vaulted ceiling, stone FP, wet bar & panoramic view of the beautiful hardwood trees in the shaded & private rear yard. Adjacent to the FR is a sun lit multi-purpose 'Florida' room that's full of glass windows & ceiling fans that create the ambience for an opportunity to relax + wind down! The fantastic kitchen is centrally located to be the center of activity for your family. Kitchen features include granite, top-line appliances & a breakfast bar. The 2nd level features 3 spacious BR's, including a master suite. In addition; the ultra modern master suite includes a Stone FP, vaulted ceiling, walk-in closets & a bathroom that is to die for! Bathroom includes a huge whirlpool tub, multi head shower & exudes comfort all around. This home has 3 HVAC systems, 3 FP's, basement playroom + a 4 car garage! Make this home your new home as the Christmas Season, New Years + 2019 is right around the corner! Show this fabulous home before it's SOLD!!!
Location
State DE
County Kent
Area Caesar Rodney (30803)
Zoning RS1
Direction Southwest
Rooms
Other Rooms Living Room, Dining Room, Primary Bedroom, Bedroom 2, Bedroom 3, Kitchen, Family Room, Bedroom 1, Laundry
Basement Full
Interior
Interior Features Primary Bath(s), Kitchen - Island, Butlers Pantry, Skylight(s), Ceiling Fan(s), Water Treat System, Exposed Beams, Wet/Dry Bar, Stall Shower, Kitchen - Eat-In
Hot Water Natural Gas
Heating Forced Air, Energy Star Heating System, Programmable Thermostat
Cooling Wall Unit
Flooring Wood, Fully Carpeted, Vinyl, Tile/Brick
Fireplaces Number 2
Fireplaces Type Brick, Stone
Equipment Cooktop, Built-In Range, Oven - Double, Oven - Self Cleaning, Dishwasher, Refrigerator, Disposal, Built-In Microwave
Fireplace Y
Window Features Bay/Bow,Energy Efficient
Appliance Cooktop, Built-In Range, Oven - Double, Oven - Self Cleaning, Dishwasher, Refrigerator, Disposal, Built-In Microwave
Heat Source Natural Gas
Laundry Main Floor
Exterior
Parking Features Garage Door Opener, Oversized
Garage Spaces 7.0
Water Access N
Roof Type Pitched,Shingle
Accessibility None
Attached Garage 4
Total Parking Spaces 7
Garage Y
Building
Lot Description Corner, Level, Sloping, Trees/Wooded, Front Yard, Rear Yard, SideYard(s)
Story 1.5
Foundation Brick/Mortar
Sewer Public Sewer
Water Well
Architectural Style Cape Cod
Level or Stories 1.5
Additional Building Above Grade
Structure Type Cathedral Ceilings,9'+ Ceilings
New Construction N
Schools
Elementary Schools W.B. Simpson
High Schools Caesar Rodney
School District Caesar Rodney
Others
Pets Allowed Y
Senior Community No
Tax ID NM-00-08603-01-1400-000
Ownership Fee Simple
SqFt Source Estimated
Security Features Security System
Acceptable Financing Conventional, VA, FHA 203(b)
Listing Terms Conventional, VA, FHA 203(b)
Financing Conventional,VA,FHA 203(b)
Special Listing Condition Standard
Pets Allowed Case by Case Basis
Read Less

Bought with Anthony L Lapinsky • Olson Realty
GET MORE INFORMATION




