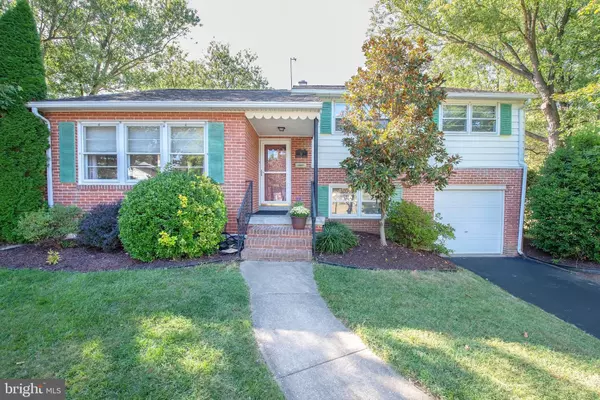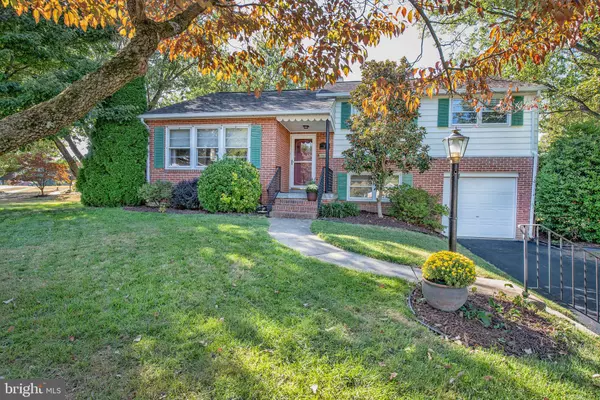For more information regarding the value of a property, please contact us for a free consultation.
36 WHITEHALL CIR Wilmington, DE 19808
Want to know what your home might be worth? Contact us for a FREE valuation!

Our team is ready to help you sell your home for the highest possible price ASAP
Key Details
Sold Price $252,500
Property Type Single Family Home
Sub Type Detached
Listing Status Sold
Purchase Type For Sale
Square Footage 2,431 sqft
Price per Sqft $103
Subdivision Klair Estates
MLS Listing ID DENC487498
Sold Date 11/11/19
Style Split Level
Bedrooms 3
Full Baths 2
HOA Fees $2/ann
HOA Y/N Y
Abv Grd Liv Area 1,825
Originating Board BRIGHT
Year Built 1956
Annual Tax Amount $1,738
Tax Year 2019
Lot Size 0.320 Acres
Acres 0.32
Lot Dimensions 131.70 x 110.00
Property Description
Really nice 3 bedroom, 2 full bath split level home on large corner lot in ever popular Klair Estates. Newly renovated kitchen with Brookhaven maple cabinets, under cabinet lighting, quartz countertops with tile backsplash, undermount stainless steel sink, newer appliances and generous sized pantry open to the dining area. Three bedrooms on the upper level all with hardwood flooring and a hall bath. The bright family room in the lower level has a connecting full bath which makes this room a popular guest suite or fourth bedroom. Spacious rear deck provides outdoor living area. Recent improvements plus fresh paint make this home in move--in condition. Schedule your showing today!!
Location
State DE
County New Castle
Area Elsmere/Newport/Pike Creek (30903)
Zoning NC6.5
Rooms
Other Rooms Living Room, Dining Room, Primary Bedroom, Bedroom 2, Bedroom 3, Kitchen, Family Room
Basement Partially Finished, Sump Pump
Interior
Interior Features Pantry, Window Treatments, Attic/House Fan, Combination Kitchen/Dining, Stall Shower, Tub Shower, Upgraded Countertops, Recessed Lighting
Hot Water Electric
Heating Forced Air
Cooling Central A/C
Flooring Carpet, Ceramic Tile, Hardwood
Equipment Oven/Range - Gas, Exhaust Fan, Refrigerator, Icemaker, Dishwasher, Disposal, Microwave, Washer, Dryer, Water Heater
Fireplace N
Appliance Oven/Range - Gas, Exhaust Fan, Refrigerator, Icemaker, Dishwasher, Disposal, Microwave, Washer, Dryer, Water Heater
Heat Source Natural Gas
Laundry Basement
Exterior
Exterior Feature Porch(es), Deck(s)
Parking Features Garage Door Opener, Garage - Front Entry
Garage Spaces 4.0
Fence Wood
Water Access N
Roof Type Asphalt,Shingle
Accessibility None
Porch Porch(es), Deck(s)
Attached Garage 1
Total Parking Spaces 4
Garage Y
Building
Lot Description Corner, Front Yard, Landscaping, Level, Rear Yard, SideYard(s)
Story 1.5
Sewer Public Sewer
Water Public
Architectural Style Split Level
Level or Stories 1.5
Additional Building Above Grade, Below Grade
Structure Type Plaster Walls
New Construction N
Schools
Elementary Schools Forest Oak
Middle Schools Stanton
High Schools Dickinson
School District Red Clay Consolidated
Others
Senior Community No
Tax ID 08-044.40-084
Ownership Fee Simple
SqFt Source Assessor
Security Features Carbon Monoxide Detector(s),Smoke Detector
Special Listing Condition Standard
Read Less

Bought with Cathleen Wilder • Long & Foster Real Estate, Inc.
GET MORE INFORMATION




