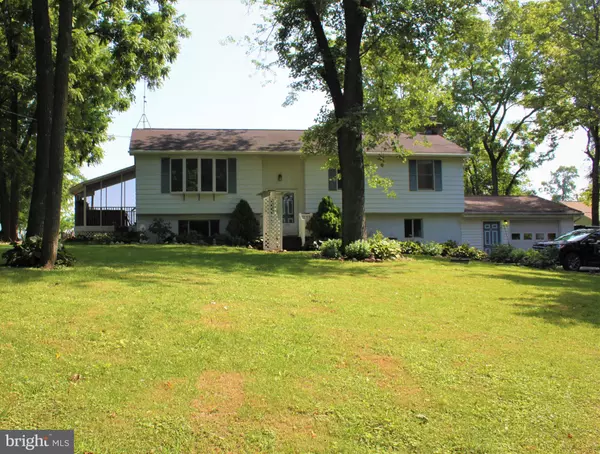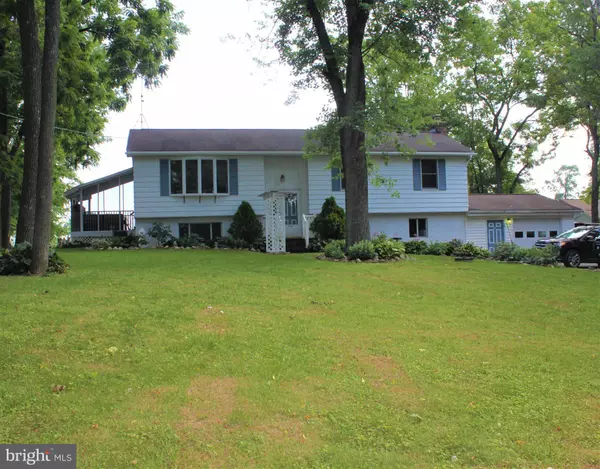For more information regarding the value of a property, please contact us for a free consultation.
5710 HARRY BYRD HWY Berryville, VA 22611
Want to know what your home might be worth? Contact us for a FREE valuation!

Our team is ready to help you sell your home for the highest possible price ASAP
Key Details
Sold Price $300,000
Property Type Single Family Home
Sub Type Detached
Listing Status Sold
Purchase Type For Sale
Square Footage 1,807 sqft
Price per Sqft $166
Subdivision None Available
MLS Listing ID VACL110620
Sold Date 11/13/19
Style Split Foyer
Bedrooms 4
Full Baths 2
Half Baths 1
HOA Y/N N
Abv Grd Liv Area 1,807
Originating Board BRIGHT
Year Built 1983
Annual Tax Amount $1,696
Tax Year 2019
Lot Size 1.000 Acres
Acres 1.0
Property Description
This 1800+ sq.ft. 4 bedroom, 2.5 bath split foyer sits on 1.029 acres. Located to the east of Berryville and off Route 7 making for a convenient commuter location. A great weekend location to enjoy the Appalachian Trail, Shenandoah river, Blandy Farms, various farm markets and the historic towns of Berryville and nearby Winchester. Close to vineyards and craft breweries. Surrounding areas include Leesburg, Winchester, Front Royal and Charles Town, WV. Enjoy your evenings on the large screened in porch overlooking conservation farmland with mountain views. Imagine watching calves and other wildlife from your own back deck for years to come. With a brand new central A/C installed in 2019 and a home warranty offered by the Seller you will be able to rest easy as you relocate into your new home. Fresh paint throughout the house and new flooring on the lower level. We welcome you to visit your next home today.
Location
State VA
County Clarke
Zoning AOC
Direction South
Rooms
Other Rooms Living Room, Primary Bedroom, Sitting Room, Bedroom 2, Bedroom 3, Bedroom 4, Kitchen, Family Room, Laundry, Storage Room, Primary Bathroom
Basement Partial
Main Level Bedrooms 3
Interior
Interior Features Attic, Ceiling Fan(s), Combination Kitchen/Dining, Floor Plan - Traditional, Kitchen - Country, Primary Bath(s), Stall Shower, Tub Shower
Hot Water Electric
Heating Baseboard - Electric
Cooling Central A/C
Flooring Carpet, Vinyl
Equipment Dryer - Electric, Exhaust Fan, Oven/Range - Electric, Refrigerator, Washer, Water Heater
Fireplace N
Window Features Bay/Bow
Appliance Dryer - Electric, Exhaust Fan, Oven/Range - Electric, Refrigerator, Washer, Water Heater
Heat Source Electric
Laundry Has Laundry
Exterior
Exterior Feature Enclosed, Deck(s), Screened
Parking Features Additional Storage Area, Garage - Front Entry
Garage Spaces 2.0
Fence Partially
Utilities Available Above Ground
Water Access N
View Garden/Lawn, Pasture
Roof Type Shingle
Street Surface Gravel
Accessibility None
Porch Enclosed, Deck(s), Screened
Road Frontage State
Attached Garage 2
Total Parking Spaces 2
Garage Y
Building
Story 2
Foundation Slab
Sewer On Site Septic
Water Well
Architectural Style Split Foyer
Level or Stories 2
Additional Building Above Grade, Below Grade
Structure Type Dry Wall
New Construction N
Schools
High Schools Clarke County
School District Clarke County Public Schools
Others
Senior Community No
Tax ID 15--A-30
Ownership Fee Simple
SqFt Source Assessor
Acceptable Financing Cash, Conventional, FHA, USDA, VA, VHDA
Listing Terms Cash, Conventional, FHA, USDA, VA, VHDA
Financing Cash,Conventional,FHA,USDA,VA,VHDA
Special Listing Condition Standard
Read Less

Bought with Yunia Velasquez • Fairfax Realty 50/66 LLC
GET MORE INFORMATION




