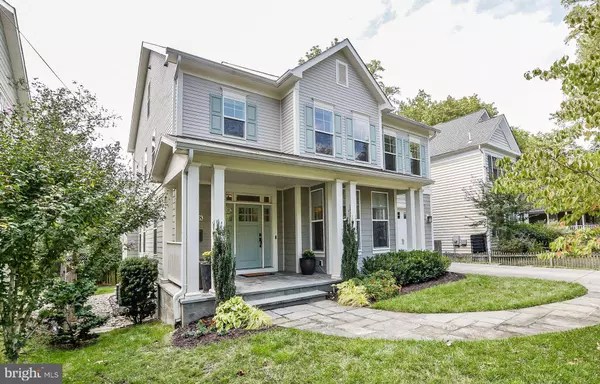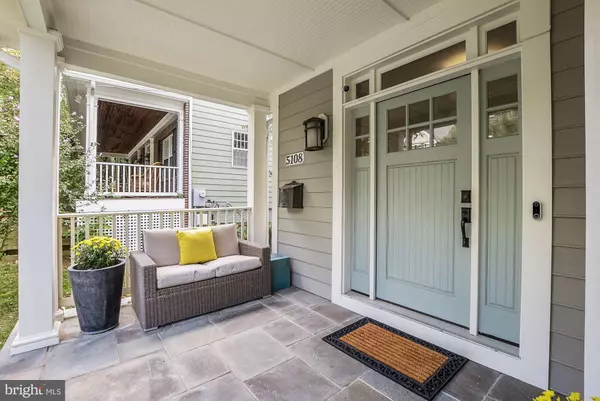For more information regarding the value of a property, please contact us for a free consultation.
5108 WAUKESHA RD Bethesda, MD 20816
Want to know what your home might be worth? Contact us for a FREE valuation!

Our team is ready to help you sell your home for the highest possible price ASAP
Key Details
Sold Price $1,500,000
Property Type Single Family Home
Sub Type Detached
Listing Status Sold
Purchase Type For Sale
Square Footage 4,350 sqft
Price per Sqft $344
Subdivision Glen Echo Heights
MLS Listing ID MDMC678018
Sold Date 11/08/19
Style Craftsman
Bedrooms 6
Full Baths 5
Half Baths 1
HOA Y/N N
Abv Grd Liv Area 3,500
Originating Board BRIGHT
Year Built 2012
Annual Tax Amount $13,780
Tax Year 2019
Lot Size 5,063 Sqft
Acres 0.12
Property Description
Impeccably maintained newer home in turn-key condition. Efficiently designed with surprising space and enviable storage on all levels - at a hard-to-find price. SIX large bedrooms, all with luxury baths. Numerous upgrades, including electric-car charger; whole-house water filter, humidifier and vacuum systems; high-speed Fios; gutter guards; built-in radon pipe; garage organizers - and so much more. Space for your in-laws AND your nanny! This house is a find!
Location
State MD
County Montgomery
Zoning R90
Direction East
Rooms
Other Rooms Dining Room, Kitchen, Game Room, Family Room, Foyer, Breakfast Room, Laundry, Mud Room, Other, Office, Storage Room, Utility Room, Bonus Room, Hobby Room, Additional Bedroom
Basement Fully Finished, Outside Entrance
Interior
Interior Features Central Vacuum, Crown Moldings, Family Room Off Kitchen, Floor Plan - Open, Formal/Separate Dining Room, Kitchen - Gourmet, Kitchen - Island, Recessed Lighting, Soaking Tub, Sprinkler System, Upgraded Countertops, Walk-in Closet(s), Water Treat System, Window Treatments, Wood Floors
Hot Water Natural Gas
Heating Forced Air, Heat Pump - Electric BackUp, Programmable Thermostat
Cooling Central A/C, Heat Pump(s), Multi Units, Programmable Thermostat, Zoned
Flooring Hardwood, Carpet
Fireplaces Type Gas/Propane, Mantel(s)
Equipment Built-In Microwave, Built-In Range, Central Vacuum, Dishwasher, Disposal, Dryer - Front Loading, Energy Efficient Appliances, Humidifier, Icemaker, Instant Hot Water, Oven - Self Cleaning, Oven - Wall, Oven/Range - Gas, Range Hood, Refrigerator, Six Burner Stove, Stainless Steel Appliances, Washer - Front Loading, Water Heater - High-Efficiency
Fireplace Y
Window Features Energy Efficient
Appliance Built-In Microwave, Built-In Range, Central Vacuum, Dishwasher, Disposal, Dryer - Front Loading, Energy Efficient Appliances, Humidifier, Icemaker, Instant Hot Water, Oven - Self Cleaning, Oven - Wall, Oven/Range - Gas, Range Hood, Refrigerator, Six Burner Stove, Stainless Steel Appliances, Washer - Front Loading, Water Heater - High-Efficiency
Heat Source Natural Gas, Electric
Laundry Upper Floor
Exterior
Parking Features Garage - Front Entry
Garage Spaces 3.0
Utilities Available Fiber Optics Available
Water Access N
Roof Type Composite,Metal
Accessibility None
Attached Garage 1
Total Parking Spaces 3
Garage Y
Building
Story 3+
Sewer Public Sewer
Water Public, Filter
Architectural Style Craftsman
Level or Stories 3+
Additional Building Above Grade, Below Grade
Structure Type 9'+ Ceilings,Dry Wall
New Construction N
Schools
Elementary Schools Wood Acres
Middle Schools Thomas W. Pyle
High Schools Walt Whitman
School District Montgomery County Public Schools
Others
Senior Community No
Tax ID 160700505411
Ownership Fee Simple
SqFt Source Estimated
Security Features Carbon Monoxide Detector(s),Smoke Detector,Sprinkler System - Indoor
Special Listing Condition Standard
Read Less

Bought with Kristen Waksberg • Long & Foster Real Estate, Inc.
GET MORE INFORMATION




