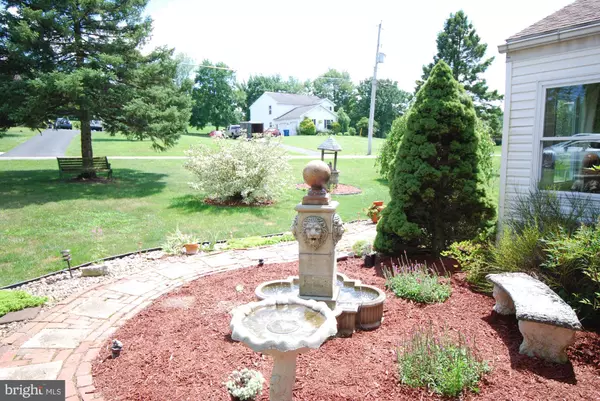For more information regarding the value of a property, please contact us for a free consultation.
127 BEAVER CREEK RD Fleetwood, PA 19522
Want to know what your home might be worth? Contact us for a FREE valuation!

Our team is ready to help you sell your home for the highest possible price ASAP
Key Details
Sold Price $285,000
Property Type Single Family Home
Sub Type Detached
Listing Status Sold
Purchase Type For Sale
Square Footage 2,600 sqft
Price per Sqft $109
Subdivision Rockland Manor
MLS Listing ID PABK344792
Sold Date 11/08/19
Style Raised Ranch/Rambler,Dutch
Bedrooms 5
Full Baths 2
HOA Y/N N
Abv Grd Liv Area 2,600
Originating Board BRIGHT
Year Built 1972
Annual Tax Amount $4,760
Tax Year 2018
Lot Size 1.150 Acres
Acres 1.15
Lot Dimensions 0.00 x 0.00
Property Description
Conveniently located Midway Between Reading and Allentown. This Unique Custom Dutch Colonial-Raised Ranch, offers In-law possibilities. Additional 1,000 sf +/- Detached building can be your personal "She Shed" - "Group band practices" or perfect for a crafter. It has a first floor with loft, functioning utilities, and plumbed for a bath with a wood stove & propane. The home has been Completely Remodeled. Walking through the front door is a serene sitting room with and abundance of natural light, slate flooring and corner electric fireplace. The adjoining room has a family room with hardwood floors and a decorative inlaid design. There is a bedroom, bath, laundry area and the sunroom has gleaming hardwood wide plank floors and a pellet stove for the cool days. Upstairs has an additional family room, open kitchen with granite island and counters, newer stainless steel appliances, with convection and double wall oven. Dining area has two corner built in china closets. Full bathroom with skylight, inlaid custom hardwood floor, double vanity with jet tub. Pride of ownership is evident. There is nothing left to do except relax and enjoy the country paradise. Transferable Newer Well System and triple pane Appleby Windows and Roof. The heating system is 3 zone with central air, 2 car garage, and invisible fencing. Lot to the left of the homes part of property. Country living at its best in Rockland Manor Brandywine school district.
Location
State PA
County Berks
Area Rockland Twp (10275)
Zoning RES
Rooms
Other Rooms Living Room, Dining Room, Sitting Room, Bedroom 2, Bedroom 3, Bedroom 4, Kitchen, Family Room, Bedroom 1, Sun/Florida Room, In-Law/auPair/Suite, Laundry, Bathroom 1, Bathroom 2
Main Level Bedrooms 1
Interior
Interior Features Attic, Attic/House Fan, Built-Ins, Carpet, Ceiling Fan(s), Chair Railings, Combination Dining/Living, Crown Moldings, Kitchen - Eat-In, Kitchen - Island, Recessed Lighting, Skylight(s), Wood Floors, Wood Stove, Other
Hot Water S/W Changeover, Oil
Heating Baseboard - Hot Water, Wood Burn Stove, Other
Cooling Ceiling Fan(s), Central A/C, Attic Fan
Flooring Hardwood, Laminated, Partially Carpeted, Tile/Brick
Fireplaces Number 1
Fireplaces Type Electric, Corner, Free Standing
Equipment Cooktop, Dishwasher, Dryer, Dryer - Electric, Dryer - Front Loading, Extra Refrigerator/Freezer, Oven - Double, Oven - Self Cleaning, Oven/Range - Electric, Refrigerator, Stainless Steel Appliances, Washer - Front Loading
Fireplace Y
Window Features Casement,Double Pane,Energy Efficient,ENERGY STAR Qualified,Insulated,Low-E,Replacement,Screens,Skylights,Sliding,Triple Pane,Vinyl Clad
Appliance Cooktop, Dishwasher, Dryer, Dryer - Electric, Dryer - Front Loading, Extra Refrigerator/Freezer, Oven - Double, Oven - Self Cleaning, Oven/Range - Electric, Refrigerator, Stainless Steel Appliances, Washer - Front Loading
Heat Source Oil, Wood, Other
Laundry Hookup, Main Floor
Exterior
Parking Features Garage - Side Entry, Garage Door Opener
Garage Spaces 2.0
Pool Above Ground
Utilities Available Propane, Cable TV, Electric Available, Phone Connected, Water Available
Water Access N
Roof Type Asphalt
Accessibility None
Attached Garage 2
Total Parking Spaces 2
Garage Y
Building
Story 2
Foundation Block
Sewer On Site Septic
Water Well
Architectural Style Raised Ranch/Rambler, Dutch
Level or Stories 2
Additional Building Above Grade, Below Grade
New Construction N
Schools
Middle Schools Brandywine Heights
High Schools Brandywine Heights
School District Brandywine Heights Area
Others
Senior Community No
Tax ID 75-5451-04-64-0700
Ownership Fee Simple
SqFt Source Assessor
Acceptable Financing Cash, Conventional, FHA, VA
Horse Property N
Listing Terms Cash, Conventional, FHA, VA
Financing Cash,Conventional,FHA,VA
Special Listing Condition Standard
Read Less

Bought with Non Member • Non Subscribing Office
GET MORE INFORMATION




