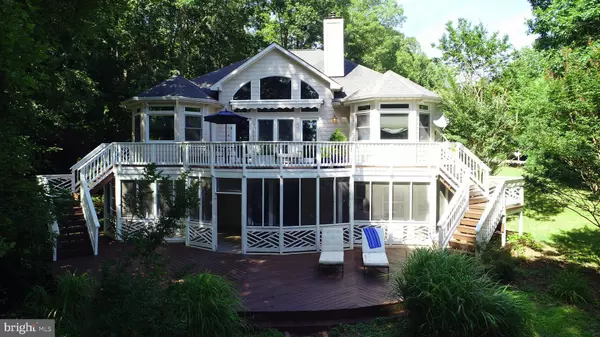For more information regarding the value of a property, please contact us for a free consultation.
15609 CEDAR TREE CT Mineral, VA 23117
Want to know what your home might be worth? Contact us for a FREE valuation!

Our team is ready to help you sell your home for the highest possible price ASAP
Key Details
Sold Price $560,000
Property Type Single Family Home
Sub Type Detached
Listing Status Sold
Purchase Type For Sale
Square Footage 3,982 sqft
Price per Sqft $140
Subdivision Wyndemere
MLS Listing ID VASP213988
Sold Date 11/06/19
Style Transitional
Bedrooms 4
Full Baths 3
HOA Fees $41/ann
HOA Y/N Y
Abv Grd Liv Area 2,102
Originating Board BRIGHT
Year Built 1999
Annual Tax Amount $5,331
Tax Year 2017
Lot Size 1.000 Acres
Acres 1.0
Property Description
Come see the many beautiful features in this custom built, 3,982 sq ft "Park" waterfront home on the public side of Lake Anna. Located in the popular Wyndemere Subdivision. Living room has stone (gas) fireplace with built-ins, hardwood floors, vaulted ceiling. Separate spacious dining room has one of several bay bump outs . Main level master is generously sized with tray ceiling, sitting area in another bay bump out and a stacked stone fireplace. Master bath has high vanities with handprinted sinks, jetted tub and separate shower. Main level guest bedroom has a bay bump out as well. Light and bright kitchen has tray ceiling, island cooking, Corian counters and an inviting breakfast nook with window seats in the bay bump out. Walk-out from there to a huge lakeside deck. The walk-out lower level has a family room with gas stove, sliders to screened patio, 2 bedrooms with bay bump outs, a bath and a media room. Laundry mudroom is on main level and there is a 2 car garage. Park waterfront means that the lot is immediately adjacent to the waterfront common area where there are boat slips and a swim platform. This lovely home has a 2 car attached garage. Comcast Cable! Check out the video tour.
Location
State VA
County Spotsylvania
Zoning RR
Rooms
Basement Fully Finished, Walkout Level
Main Level Bedrooms 2
Interior
Interior Features Breakfast Area, Ceiling Fan(s), Entry Level Bedroom, Floor Plan - Open, Formal/Separate Dining Room, Kitchen - Island, Primary Bath(s), Skylight(s), Window Treatments, Wood Floors
Hot Water Propane
Heating Other
Cooling Heat Pump(s), Central A/C
Fireplaces Number 2
Fireplaces Type Gas/Propane
Equipment Built-In Microwave, Cooktop, Dishwasher, Dryer, Icemaker, Oven - Wall, Refrigerator, Washer
Fireplace Y
Appliance Built-In Microwave, Cooktop, Dishwasher, Dryer, Icemaker, Oven - Wall, Refrigerator, Washer
Heat Source Propane - Leased
Exterior
Exterior Feature Deck(s), Patio(s)
Parking Features Garage - Front Entry, Garage Door Opener
Garage Spaces 2.0
Waterfront Description Boat/Launch Ramp,Park
Water Access Y
Water Access Desc Boat - Powered,Canoe/Kayak,Fishing Allowed,Personal Watercraft (PWC),Public Access,Sail,Seaplane Permitted,Swimming Allowed,Waterski/Wakeboard
View Lake
Accessibility None
Porch Deck(s), Patio(s)
Attached Garage 2
Total Parking Spaces 2
Garage Y
Building
Lot Description Cul-de-sac
Story 2
Sewer Septic Exists
Water Well
Architectural Style Transitional
Level or Stories 2
Additional Building Above Grade, Below Grade
New Construction N
Schools
School District Spotsylvania County Public Schools
Others
Senior Community No
Tax ID 68E4-185R
Ownership Fee Simple
SqFt Source Assessor
Special Listing Condition Standard
Read Less

Bought with Lori R Noland • Dockside Development
GET MORE INFORMATION




