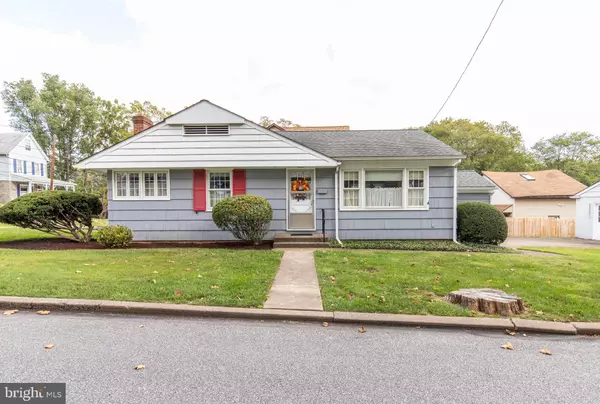For more information regarding the value of a property, please contact us for a free consultation.
311 PROSPECT AVE Secane, PA 19018
Want to know what your home might be worth? Contact us for a FREE valuation!

Our team is ready to help you sell your home for the highest possible price ASAP
Key Details
Sold Price $193,000
Property Type Single Family Home
Sub Type Detached
Listing Status Sold
Purchase Type For Sale
Square Footage 1,739 sqft
Price per Sqft $110
Subdivision Secane
MLS Listing ID PADE500118
Sold Date 11/07/19
Style Ranch/Rambler
Bedrooms 3
Full Baths 2
HOA Y/N N
Abv Grd Liv Area 1,210
Originating Board BRIGHT
Year Built 1954
Annual Tax Amount $6,429
Tax Year 2019
Lot Size 6,273 Sqft
Acres 0.14
Lot Dimensions 50.00 x 125.00
Property Description
Custom-built ranch-style home situated on landscaped corner lot along mature tree-lined street. True suburban serenity yet convenient to amenities - walking distance to parks, schools, and public transit and trains for easy commute to Center City, NJ and DE. Main level features custom-milled hardwood floors, neutral paint throughout, beautiful decorative fireplace with moldings and mantel in a truly spacious living room with tons of light through large picture windows together with sidelights on two walls. Galley kitchen updated w/ recessed lighting, oak cabinets, dishwasher, and Instant Hot water dispenser and desirable gas cooktop and stove. This Dining Room will be the heart of your gatherings, open floor plan to the living room and kitchen. Main bath includes skylight, tub/shower combo, vanity. Ceiling fans in all bedrooms and dining room. Utility area/mudroom is steps away and includes enclosed washer/dryer and separate large pantry and closet with private full glass door entrance and exit to spacious outdoor entertainment and patio area. Finished basement great for recreation or as an extra living space. Includes windows, multiple closets, full tile bath, art-deco electric fireplace, bookshelves and loads of storage. Central air-conditioning, electric hot water, gas furnace. Oversized detached 2-car garage w/ master bench station and attic. Driveway space for 2 or more additional cars. Custom built utility shed for yard equipment and service/repairs. This great home was built by owner, a Master Carpenter and professional contractor since 1954.
Location
State PA
County Delaware
Area Upper Darby Twp (10416)
Zoning RESIDENTIAL
Rooms
Other Rooms Living Room, Dining Room, Kitchen, Family Room
Basement Full
Main Level Bedrooms 3
Interior
Interior Features Ceiling Fan(s)
Hot Water Natural Gas
Heating Forced Air
Cooling Central A/C
Flooring Hardwood, Vinyl
Fireplace N
Heat Source Natural Gas
Laundry Main Floor
Exterior
Parking Features Oversized
Garage Spaces 4.0
Water Access N
Roof Type Asbestos Shingle,Pitched
Accessibility None
Total Parking Spaces 4
Garage Y
Building
Story 1
Sewer Public Sewer
Water Public
Architectural Style Ranch/Rambler
Level or Stories 1
Additional Building Above Grade, Below Grade
New Construction N
Schools
High Schools Upper Darby Senior
School District Upper Darby
Others
Senior Community No
Tax ID 16-13-03026-00
Ownership Fee Simple
SqFt Source Assessor
Special Listing Condition Standard
Read Less

Bought with Luis Luciano • Keller Williams Philadelphia
GET MORE INFORMATION




