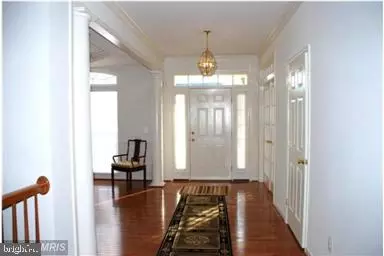For more information regarding the value of a property, please contact us for a free consultation.
2020 GOLF Culpeper, VA 22701
Want to know what your home might be worth? Contact us for a FREE valuation!

Our team is ready to help you sell your home for the highest possible price ASAP
Key Details
Sold Price $459,900
Property Type Single Family Home
Sub Type Detached
Listing Status Sold
Purchase Type For Sale
Square Footage 2,608 sqft
Price per Sqft $176
Subdivision Country Club Estates
MLS Listing ID VACU137862
Sold Date 10/31/19
Style Ranch/Rambler
Bedrooms 3
Full Baths 2
Half Baths 1
HOA Y/N N
Abv Grd Liv Area 2,608
Originating Board BRIGHT
Year Built 2004
Annual Tax Amount $2,899
Tax Year 2017
Lot Size 0.290 Acres
Acres 0.29
Property Description
BRAND NEW TO THE MARKET! Located in Country Club Estates in the Town of Culpeper. All BRICK rambler with attached 2-car garage, concrete driveway, open interior floor plan, gas fireplace, sun room, wood floors in main living areas, carpeting in bedrooms, ceramic tile on sun porch. Kitchen has a built in pantry, refrigerator w/ice, stove top, double wall oven, built in microwave, garbage disposal, washer, and dryer. Full unfinished basement with stairs, rear deck, backs to Country Club Golf Course. Security system, lots of windows, like NEW condition!
Location
State VA
County Culpeper
Zoning R1
Rooms
Basement Full, Connecting Stairway, Daylight, Partial, Interior Access, Rear Entrance, Rough Bath Plumb, Space For Rooms, Walkout Stairs, Unfinished
Main Level Bedrooms 3
Interior
Interior Features Breakfast Area, Carpet, Entry Level Bedroom, Family Room Off Kitchen, Floor Plan - Open, Formal/Separate Dining Room, Pantry, Recessed Lighting, Upgraded Countertops, Walk-in Closet(s), Window Treatments, Wood Floors
Heating Central
Cooling Central A/C
Flooring Hardwood, Carpet, Ceramic Tile
Fireplaces Number 1
Fireplaces Type Gas/Propane
Equipment Built-In Microwave, Cooktop, Dishwasher, Disposal, Dryer, Exhaust Fan, Humidifier, Icemaker, Microwave, Oven - Double, Oven - Wall, Refrigerator, Washer, Water Heater
Furnishings No
Fireplace Y
Window Features Double Pane,Screens,Vinyl Clad
Appliance Built-In Microwave, Cooktop, Dishwasher, Disposal, Dryer, Exhaust Fan, Humidifier, Icemaker, Microwave, Oven - Double, Oven - Wall, Refrigerator, Washer, Water Heater
Heat Source Propane - Leased
Laundry Main Floor, Has Laundry, Washer In Unit, Dryer In Unit, Hookup
Exterior
Parking Features Covered Parking, Garage - Front Entry, Garage Door Opener, Inside Access
Garage Spaces 2.0
Utilities Available Cable TV, DSL Available
Amenities Available None
Water Access N
View Golf Course
Roof Type Architectural Shingle
Street Surface Paved
Accessibility None
Road Frontage City/County
Attached Garage 2
Total Parking Spaces 2
Garage Y
Building
Lot Description Open, No Thru Street, Landscaping, Front Yard
Story 2
Sewer Public Sewer
Water Public
Architectural Style Ranch/Rambler
Level or Stories 2
Additional Building Above Grade, Below Grade
New Construction N
Schools
Elementary Schools Farmington
Middle Schools Floyd T. Binns
High Schools Eastern View
School District Culpeper County Public Schools
Others
HOA Fee Include Lawn Care Front
Senior Community No
Tax ID 40-Q-2- -57
Ownership Fee Simple
SqFt Source Assessor
Security Features Security System,Smoke Detector
Horse Property N
Special Listing Condition Standard
Read Less

Bought with Linda L Thornton • RE/MAX Crossroads
GET MORE INFORMATION




