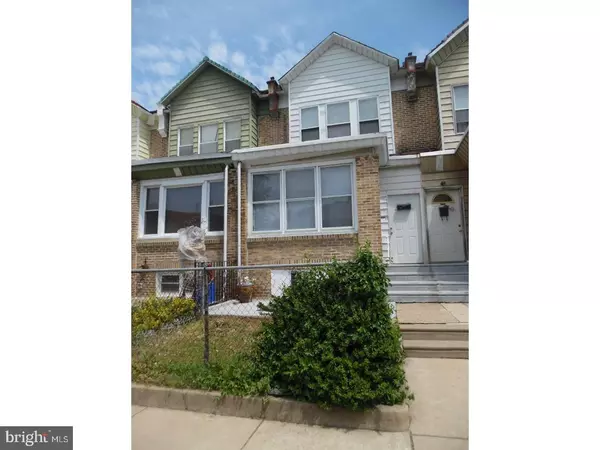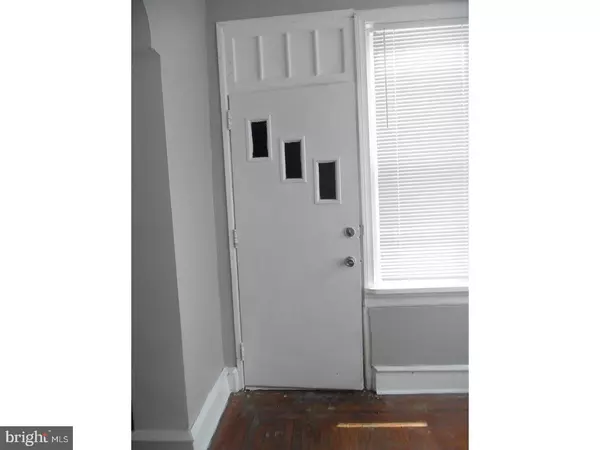For more information regarding the value of a property, please contact us for a free consultation.
1975 N 52ND ST Philadelphia, PA 19131
Want to know what your home might be worth? Contact us for a FREE valuation!

Our team is ready to help you sell your home for the highest possible price ASAP
Key Details
Sold Price $95,000
Property Type Townhouse
Sub Type Interior Row/Townhouse
Listing Status Sold
Purchase Type For Sale
Square Footage 1,216 sqft
Price per Sqft $78
Subdivision Wynnefield
MLS Listing ID PAPH817128
Sold Date 11/05/19
Style Straight Thru
Bedrooms 3
Full Baths 1
Half Baths 1
HOA Y/N N
Abv Grd Liv Area 1,216
Originating Board BRIGHT
Year Built 1925
Annual Tax Amount $1,020
Tax Year 2020
Lot Size 1,360 Sqft
Acres 0.03
Lot Dimensions 16X85
Property Description
Large three bedroom row in Wynnefield section of Philadelphia. Minutes from shops & restaurants on City Line Ave.,& West Park Shop Ctr.,Expressway & Fairmount Park. Enter into enclosed porch with ceiling fan, large living room with FPL ( decorative),dining room and large kitchen with ample cabinet space, pantry and O/E to rear of property. Second floor has three good sized bedrooms and a 3psc hall bath. Property also has fenced front yard w/patio for gardening ,Hard wood floors throughout, new doors on front & rear, and one car built in garage. Unfinished basement has lots of potential w/ O/E to rear parking area& common driveway. Great property that needs some work, bring your tools and fix it up around yourself or renovate and Flip. House is being sold in its current "AS IS" condition with no guarantees or warranties All offers should be accompanied by proof of funds, Owner looking for a cash offer. Buyer responsible for U & O (although we have one from Aug 2019)
Location
State PA
County Philadelphia
Area 19131 (19131)
Zoning RESIDENTIAL
Rooms
Other Rooms Living Room, Dining Room, Primary Bedroom, Bedroom 2, Kitchen, Foyer, Bedroom 1, Other
Basement Full, Unfinished, Outside Entrance
Interior
Interior Features Kitchen - Eat-In
Hot Water Natural Gas
Heating Radiator
Cooling None
Flooring Wood
Fireplaces Number 1
Fireplaces Type Brick, Non-Functioning
Furnishings No
Fireplace Y
Heat Source Natural Gas
Laundry None
Exterior
Exterior Feature Patio(s)
Garage Garage - Rear Entry, Built In
Garage Spaces 2.0
Utilities Available Natural Gas Available, Electric Available
Water Access N
Roof Type Flat
Street Surface Black Top
Accessibility None
Porch Patio(s)
Attached Garage 1
Total Parking Spaces 2
Garage Y
Building
Lot Description Front Yard
Story 2
Foundation Stone
Sewer Public Sewer
Water Public
Architectural Style Straight Thru
Level or Stories 2
Additional Building Above Grade
New Construction N
Schools
Middle Schools Dimmer Beeber
High Schools Overbrook
School District The School District Of Philadelphia
Others
Pets Allowed Y
Senior Community No
Tax ID 521296000
Ownership Fee Simple
SqFt Source Estimated
Acceptable Financing Cash
Horse Property N
Listing Terms Cash
Financing Cash
Special Listing Condition Probate Listing
Pets Description No Pet Restrictions
Read Less

Bought with David T Brown • BHHS Fox & Roach-Art Museum
GET MORE INFORMATION




