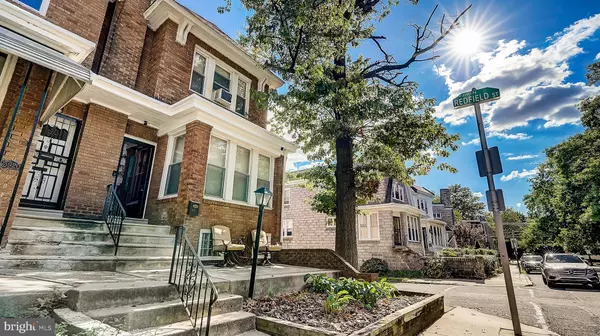For more information regarding the value of a property, please contact us for a free consultation.
5922 MALVERN AVE Philadelphia, PA 19131
Want to know what your home might be worth? Contact us for a FREE valuation!

Our team is ready to help you sell your home for the highest possible price ASAP
Key Details
Sold Price $185,000
Property Type Townhouse
Sub Type Interior Row/Townhouse
Listing Status Sold
Purchase Type For Sale
Square Footage 1,546 sqft
Price per Sqft $119
Subdivision Wynnefield
MLS Listing ID PAPH835342
Sold Date 11/05/19
Style Traditional
Bedrooms 3
Full Baths 2
Half Baths 1
HOA Y/N N
Abv Grd Liv Area 1,546
Originating Board BRIGHT
Year Built 1925
Annual Tax Amount $2,258
Tax Year 2020
Lot Size 1,240 Sqft
Acres 0.03
Lot Dimensions 16.00 x 77.50
Property Description
Your next home awaits you! This beautiful and freshly painted brick end rowhome in Wynnefield features many updates throughout. As you enter, you'll notice the recemented steps and front patio that lead you into the new front doors of the home. Step through the foyer into the spacious living room with plenty of natural sunlight and crown molding that continues through to the formal dining room and a breakfast room with chair rail. From the kitchen, you can access the partially finished basement with a powder room, laundry and the outside exit to driveway parking. The second level features the master en-suite including a shower stall, two additional spacious bedrooms all including ceiling fans, and an updated full hall bath. Other highlights include a new roof, new heater and hot water heater, recessed lighting installed, and carpet replaced within the last 2 years! Neighboring just next to Bala Cynwyd and City Line, the dining and shopping options are abundant! Also located close to Fairmount Park, St. Joe's University, Septa, and Amtrak! Don't miss this one!
Location
State PA
County Philadelphia
Area 19131 (19131)
Zoning RSA5
Rooms
Other Rooms Living Room, Dining Room, Primary Bedroom, Bedroom 2, Bedroom 3, Kitchen, Family Room, Breakfast Room, Primary Bathroom, Full Bath, Half Bath
Basement Full
Interior
Interior Features Breakfast Area, Built-Ins, Ceiling Fan(s), Chair Railings, Crown Moldings, Formal/Separate Dining Room, Kitchen - Galley, Primary Bath(s), Recessed Lighting, Stall Shower, Tub Shower, Carpet
Hot Water Natural Gas
Heating Radiator
Cooling Window Unit(s)
Equipment Dishwasher, Disposal, Energy Efficient Appliances, Microwave, Oven - Single, Refrigerator, Stainless Steel Appliances
Fireplace N
Appliance Dishwasher, Disposal, Energy Efficient Appliances, Microwave, Oven - Single, Refrigerator, Stainless Steel Appliances
Heat Source Natural Gas
Laundry Basement
Exterior
Water Access N
Roof Type Flat,Rubber
Accessibility None
Garage N
Building
Story 2
Sewer Public Sewer
Water Public
Architectural Style Traditional
Level or Stories 2
Additional Building Above Grade, Below Grade
New Construction N
Schools
Elementary Schools Samuel Gompers School
High Schools Overbrook
School District The School District Of Philadelphia
Others
Senior Community No
Tax ID 522116900
Ownership Fee Simple
SqFt Source Assessor
Special Listing Condition Standard
Read Less

Bought with Marla D Gamble • Marvin Capps Realty Inc
GET MORE INFORMATION




