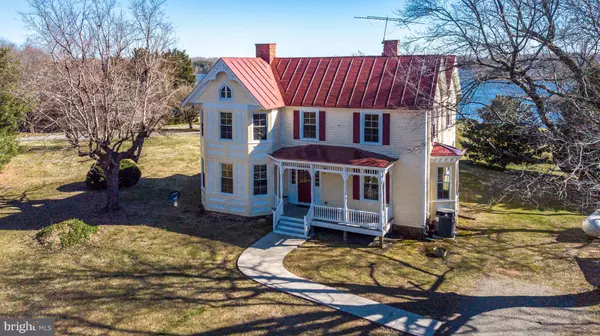For more information regarding the value of a property, please contact us for a free consultation.
48 POINDEXTER LN Bumpass, VA 23024
Want to know what your home might be worth? Contact us for a FREE valuation!

Our team is ready to help you sell your home for the highest possible price ASAP
Key Details
Sold Price $540,000
Property Type Single Family Home
Sub Type Detached
Listing Status Sold
Purchase Type For Sale
Square Footage 3,074 sqft
Price per Sqft $175
Subdivision Sandy Point
MLS Listing ID VALA117492
Sold Date 11/04/19
Style Victorian
Bedrooms 5
Full Baths 2
HOA Fees $10/ann
HOA Y/N Y
Abv Grd Liv Area 3,074
Originating Board BRIGHT
Year Built 1891
Annual Tax Amount $3,713
Tax Year 2018
Lot Size 1.221 Acres
Acres 1.22
Property Description
MOTIVATED SELLER! PRICE REDUCED! This home is for those that appreciate the quality, beauty and history of an older home. This Victorian beauty was built in 1891 and boasts original hardwood floors, spacious rooms and modern conveniences. The dining room is large enough to seat 24 comfortably and has built in storage benches and china cabinets. The full baths each have a bear claw tub. The bedrooms are all large with closets and big windows to let in lots of light. There is room that could be completed as a private bedroom & bath that faces the waterfront. Sunroom and roof deck for gathering and enjoying views of the lake. Home has all new electrical and plumbing, zoned heat/cool with dual fuel downstairs, news windows and new well pump. The home was recently completely painted inside and out. Level lot, boat dock and 106 ft of deep Lake Anna waterfront. Home shows beautifully! You must see this home to appreciate it.
Location
State VA
County Louisa
Zoning R
Rooms
Other Rooms Dining Room, Primary Bedroom, Bedroom 2, Bedroom 3, Bedroom 4, Bedroom 5, Kitchen, Family Room, Den, Breakfast Room, Sun/Florida Room, Laundry, Other, Bathroom 1, Bathroom 2, Attic
Main Level Bedrooms 1
Interior
Interior Features Attic, Breakfast Area, Built-Ins, Carpet, Ceiling Fan(s), Chair Railings, Crown Moldings, Dining Area, Entry Level Bedroom, Floor Plan - Traditional, Formal/Separate Dining Room, Kitchen - Island, Primary Bath(s), Recessed Lighting, Walk-in Closet(s), Wood Floors
Hot Water Electric
Heating Heat Pump - Gas BackUp, Heat Pump(s), Zoned
Cooling Ceiling Fan(s), Central A/C, Heat Pump(s), Zoned
Flooring Carpet, Ceramic Tile, Hardwood
Fireplaces Number 5
Fireplaces Type Brick, Non-Functioning, Wood
Equipment Built-In Microwave, Cooktop, Dishwasher, Oven - Self Cleaning, Oven - Single, Oven - Wall, Refrigerator, Water Heater
Fireplace Y
Window Features Double Pane,Insulated
Appliance Built-In Microwave, Cooktop, Dishwasher, Oven - Self Cleaning, Oven - Single, Oven - Wall, Refrigerator, Water Heater
Heat Source Electric, Propane - Leased
Laundry Hookup, Main Floor
Exterior
Exterior Feature Balcony, Porch(es), Roof, Screened
Garage Spaces 2.0
Carport Spaces 2
Utilities Available Phone Available, Propane
Waterfront Description Private Dock Site
Water Access Y
Water Access Desc Boat - Powered,Canoe/Kayak,Fishing Allowed,Personal Watercraft (PWC),Private Access,Sail,Seaplane Permitted,Swimming Allowed,Waterski/Wakeboard
View Lake, Water
Roof Type Metal
Accessibility Doors - Swing In, Level Entry - Main
Porch Balcony, Porch(es), Roof, Screened
Total Parking Spaces 2
Garage N
Building
Lot Description Front Yard, Level, Open, Rear Yard
Story 2
Sewer Septic Exists
Water Well
Architectural Style Victorian
Level or Stories 2
Additional Building Above Grade, Below Grade
Structure Type 9'+ Ceilings,Dry Wall,High
New Construction N
Schools
Elementary Schools Thomas Jefferson
Middle Schools Louisa County
High Schools Louisa County
School District Louisa County Public Schools
Others
HOA Fee Include Common Area Maintenance,Pier/Dock Maintenance,Road Maintenance,Security Gate
Senior Community No
Tax ID 46-19-7
Ownership Fee Simple
SqFt Source Estimated
Horse Property N
Special Listing Condition Standard
Read Less

Bought with Crystal S Carter • Lake Anna Island Realty, Inc.
GET MORE INFORMATION




