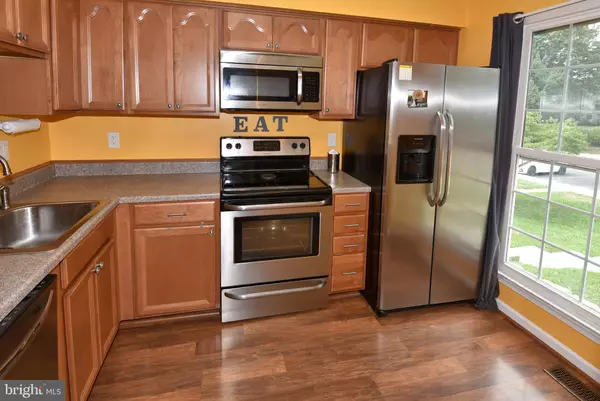For more information regarding the value of a property, please contact us for a free consultation.
8163 TURN LOOP RD Glen Burnie, MD 21061
Want to know what your home might be worth? Contact us for a FREE valuation!

Our team is ready to help you sell your home for the highest possible price ASAP
Key Details
Sold Price $207,000
Property Type Single Family Home
Sub Type Detached
Listing Status Sold
Purchase Type For Sale
Square Footage 1,390 sqft
Price per Sqft $148
Subdivision Cloverleaf
MLS Listing ID MDAA410234
Sold Date 10/30/19
Style Colonial
Bedrooms 2
Full Baths 1
Half Baths 1
HOA Fees $68/mo
HOA Y/N Y
Abv Grd Liv Area 960
Originating Board BRIGHT
Year Built 1987
Annual Tax Amount $1,932
Tax Year 2018
Lot Size 1,657 Sqft
Acres 0.04
Property Description
Rare 3 level townhome with finished basement. Updated kitchen with replaced cabinets, stainless steel appliances, and counter is great for preparing your favorite recipes. Low maintenance laminate flooring, vinyl siding, and composite deck that overlooks the wooded open space. Fenced back yard, walkout lower level (can be 3rd bedroom or family room), half bath on main level, den in lower level, and low HOA fees make this home a great find. Just minutes to 97, 695, 295, 895, 100 and more. Shopping, Ft Meade, BWI, and restaurants are nearby.
Location
State MD
County Anne Arundel
Zoning R15
Rooms
Other Rooms Living Room, Dining Room, Primary Bedroom, Bedroom 2, Kitchen, Family Room, Den, Utility Room, Bathroom 1, Half Bath
Basement Connecting Stairway, Full, Improved, Outside Entrance, Walkout Level
Interior
Interior Features Combination Dining/Living, Floor Plan - Traditional
Heating Heat Pump(s)
Cooling Central A/C
Equipment Built-In Microwave, Refrigerator, Oven/Range - Electric, Dishwasher, Disposal, Dryer, Icemaker
Fireplace N
Window Features Double Pane,Screens,Sliding
Appliance Built-In Microwave, Refrigerator, Oven/Range - Electric, Dishwasher, Disposal, Dryer, Icemaker
Heat Source Electric
Exterior
Exterior Feature Deck(s)
Fence Rear, Wood
Utilities Available Cable TV Available
Water Access N
View Trees/Woods
Accessibility None
Porch Deck(s)
Garage N
Building
Lot Description Backs to Trees, Backs - Open Common Area
Story 3+
Sewer Public Sewer
Water Public
Architectural Style Colonial
Level or Stories 3+
Additional Building Above Grade, Below Grade
New Construction N
Schools
Elementary Schools Rippling Woods
Middle Schools Old Mill Middle North
High Schools Old Mill
School District Anne Arundel County Public Schools
Others
Senior Community No
Tax ID 020320690050137
Ownership Fee Simple
SqFt Source Estimated
Acceptable Financing FHA, Conventional, Exchange, Cash, VA
Listing Terms FHA, Conventional, Exchange, Cash, VA
Financing FHA,Conventional,Exchange,Cash,VA
Special Listing Condition Standard
Read Less

Bought with Dana A McConville • Keller Williams Flagship of Maryland
GET MORE INFORMATION




