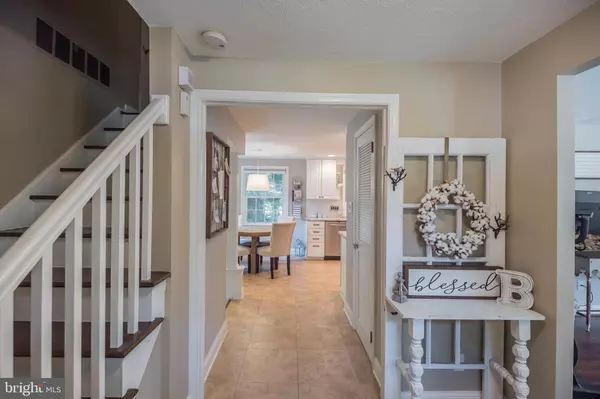For more information regarding the value of a property, please contact us for a free consultation.
111 BENTWOOD DR Cherry Hill, NJ 08034
Want to know what your home might be worth? Contact us for a FREE valuation!

Our team is ready to help you sell your home for the highest possible price ASAP
Key Details
Sold Price $350,000
Property Type Single Family Home
Sub Type Detached
Listing Status Sold
Purchase Type For Sale
Square Footage 2,138 sqft
Price per Sqft $163
Subdivision Barclay
MLS Listing ID NJCD371734
Sold Date 11/01/19
Style Colonial
Bedrooms 4
Full Baths 2
Half Baths 1
HOA Y/N N
Abv Grd Liv Area 2,138
Originating Board BRIGHT
Year Built 1966
Annual Tax Amount $9,668
Tax Year 2019
Lot Size 0.340 Acres
Acres 0.34
Lot Dimensions 78.00 x 190.00
Property Description
Do not miss this lovingly updated like new construction colonial located on a beautiful private lot in Cherry Hill! This home has had no detail overlooked, and is truly turn key! The exterior of the home is brimming with curb appeal with its landscaped gardens and curved side entry oversized two car garage. The lot is situated on a wooded rear yard, offering ample privacy. Enter inside and you will instantly fall in love with this home s turn key status. The 4 bedroom, 2.5 bathroom home features beautiful Walnut hardwood flooring throughout, a fully updated modern kitchen with an open spacious floor plan, perfect for entertaining. Enter inside the living room and enjoy the sun filled room with modern fixtures. The living room flows to the large dining room with custom built in cabinetry and chair rail with windows overlooking the beautiful wooded rear yard. The dining room opens to the fully updated eat in kitchen, which features white cabinetry, granite countertops, tile backsplash and stainless steel appliances. Adjacent to the eat in kitchen is a large family room with striking architectural details, including exposed wood beams, white glazed brick wall with mantle and fireplace, and double french glass doors that lead you to the rear yard. The main level features an updated powder room with modern fixtures. Upstairs the master suite is spacious with large closets and a fully updated en suite bathroom with tile backsplash, hardwood flooring, modern vanity and glass door stand in shower. The second level includes 3 additional bedrooms and an updated hall bathroom with large vanity, wainscotting and tub/shower with modern fixtures throughout. Outside the shaded rear yard with Wrought Iron fence, overlooks a wooded lot with ample privacy making for an excellent space for relaxing outdoors. This home is located just minutes to beautiful Haddonfield and the PATCO line for easy access to Center City and convenient to Rt 70 and the NJ Turnpike for quick access to shopping, amenities and Philadelphia. Do not miss this truly turn key home. Schedule an appointment today!
Location
State NJ
County Camden
Area Cherry Hill Twp (20409)
Zoning R1
Rooms
Other Rooms Living Room, Dining Room, Primary Bedroom, Bedroom 2, Bedroom 3, Bedroom 4, Kitchen, Family Room, Laundry, Primary Bathroom, Full Bath, Half Bath
Interior
Hot Water Natural Gas
Heating Central, Forced Air
Cooling Central A/C
Heat Source Natural Gas
Exterior
Parking Features Garage - Side Entry
Garage Spaces 2.0
Water Access N
Accessibility None
Attached Garage 2
Total Parking Spaces 2
Garage Y
Building
Story 2
Foundation Crawl Space
Sewer Public Sewer
Water Public
Architectural Style Colonial
Level or Stories 2
Additional Building Above Grade, Below Grade
New Construction N
Schools
School District Cherry Hill Township Public Schools
Others
Senior Community No
Tax ID 09-00404 33-00005
Ownership Fee Simple
SqFt Source Assessor
Special Listing Condition Standard
Read Less

Bought with Kerin Ricci • Keller Williams Realty - Cherry Hill
GET MORE INFORMATION




